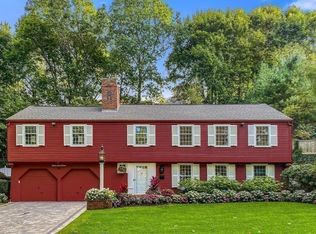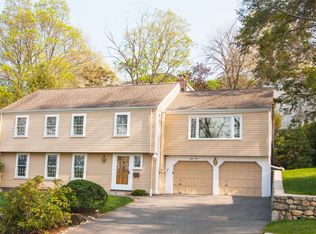This is the location you've been dreaming about! Overlooking Bellevue Golf Course, this gorgeous home offers updated space that is truly move in condition! Entertain family and friends in the spacious living room with views of the fairway through the picture window. New stainless steel appliances and granite counters will make holiday baking a breeze! Endless possibilities in the family room for a man cave, kids playroom or exercise sanctuary. Master bedroom easily accommodates a king sized bed with room to spare. Enclosed porch and private yard will have you counting down the days to spring for your first BBQ! Just minutes to public transportation for speedy access to Boston or by car via Route 1. Main Street is moments away and offers awesome restaurants, shopping, yoga and so much more! Come see why this property on a dead end street checks off all the boxes on your "must have" list! Hurry now and host your New Year's eve party here on Apple Hill Road!
This property is off market, which means it's not currently listed for sale or rent on Zillow. This may be different from what's available on other websites or public sources.

