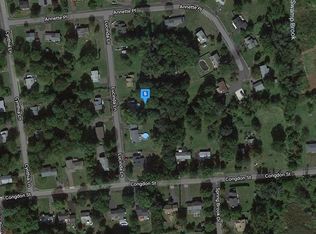GET your Ideas Going to make this your HOME! Does Needs a little TLC, It does have Vinyl Siding, New Windows, New Furnace & Hot Water Tank, Great Yard with Patio! Have to see to appreciate. Home is being sold "AS IS"
This property is off market, which means it's not currently listed for sale or rent on Zillow. This may be different from what's available on other websites or public sources.

