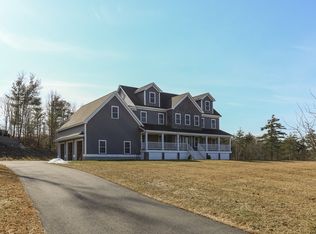Beautiful New Construction completed, now available in desirable Groton Location! Privately nestled at the end of a cul-de-sac to take advantage of this wonderful setting. This incredibly crafted home with 4371 sq.ft. of finished space showcases today's open concept living. At the heart of this distinguished property is the gorgeous dream kitchen where you will find mill work exceptionally crafted with granite counter tops, high-end stainless steel appliances including solid doors and closets, crown molding, wainscoting & built-ins. Sun drenched great room with soaring ceiling and beautiful fireplace acts as the centerpiece of this inviting space with access to relax on the peaceful farmers front porch. Second floor offers (2) master suites complete with sumptuous baths and walk in closets. This home has architectural detail and design surpassing every expectation. Walk out lower level, spacious deck, oversize 3 car garage, irrigation system are but a few of the wonderful highlights.
This property is off market, which means it's not currently listed for sale or rent on Zillow. This may be different from what's available on other websites or public sources.
