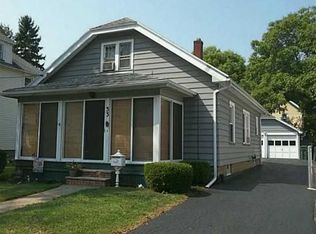Location, Location, Location - Calling All Beach Lovers! Updated Colonial within Walking Distance (0.25 miles) of Lake Ontario Beach and Park, the Boardwalk, the Pier, and all the Great Restaurants This Area Offers! Boaters are within 0.5 miles of the Marina/Port of Rochester. Freshly Updated Kitchen and Bath, New Flooring, Roof 6 yrs, Power Vent Furnace 2 yrs, Freshly Painted Bedrooms, Privacy Gate on Driveway plus Detached Garage for your Water Crafts/Boats, and a Car Port. Nothing to Do Here - But Enjoy Lake Living! Delayed Showings til 10/4 at Noon. Delayed Negotiations til 10/8 at 6 pm. Please have Offers Submitted by 10/8 at 4 pm. This one will go quickly - so make your appointment today!
This property is off market, which means it's not currently listed for sale or rent on Zillow. This may be different from what's available on other websites or public sources.
