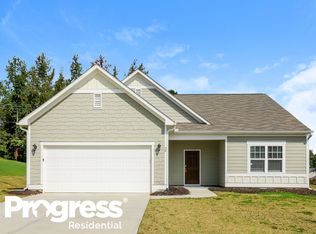Closed
$355,000
45 Alexander Ln, Bethlehem, GA 30620
3beds
1,862sqft
Single Family Residence
Built in 2018
0.26 Acres Lot
$355,300 Zestimate®
$191/sqft
$2,129 Estimated rent
Home value
$355,300
$338,000 - $373,000
$2,129/mo
Zestimate® history
Loading...
Owner options
Explore your selling options
What's special
Perfectly maintained almost new ranch, with recent upgrades. The home is an open concept layout with 3 bedrooms and flex room for either office or living room. Bedroom layout is a split plan with the primary bedroom away from the secondary bedrooms. The home features new upgraded luxury vinyl plank flooring and upgraded lighting. The kitchen has granite countertops, tiled backsplash, stainless steel appliances and an island open to the family room and dining area. New upgraded refrigerator stays with home as does washer and dryer. You will also find beautiful custom stenciling accent walls in the flex room, dining area and primary bath. The ample primary room features a large walk-in closet and en-suite with additional storage. Outside you will find a lovely level yard with patio and a fantastic swim/tennis community. Convenient to shopping, recreation, and restaurants.
Zillow last checked: 8 hours ago
Listing updated: November 29, 2023 at 12:36pm
Listed by:
Monica O'Keefe 678-983-6510,
BHGRE Metro Brokers
Bought with:
Jesslin Huey, 387995
Keller Williams Atlanta Classic
Source: GAMLS,MLS#: 10195921
Facts & features
Interior
Bedrooms & bathrooms
- Bedrooms: 3
- Bathrooms: 2
- Full bathrooms: 2
- Main level bathrooms: 2
- Main level bedrooms: 3
Kitchen
- Features: Breakfast Bar, Kitchen Island, Solid Surface Counters, Walk-in Pantry
Heating
- Central, Electric
Cooling
- Ceiling Fan(s), Central Air
Appliances
- Included: Dishwasher, Disposal, Electric Water Heater, Microwave, Refrigerator
- Laundry: In Hall
Features
- Master On Main Level, Split Bedroom Plan, Walk-In Closet(s)
- Flooring: Vinyl
- Windows: Double Pane Windows
- Basement: None
- Has fireplace: No
- Common walls with other units/homes: No Common Walls
Interior area
- Total structure area: 1,862
- Total interior livable area: 1,862 sqft
- Finished area above ground: 1,862
- Finished area below ground: 0
Property
Parking
- Parking features: Garage
- Has garage: Yes
Features
- Levels: One
- Stories: 1
- Patio & porch: Patio
- Body of water: None
Lot
- Size: 0.26 Acres
- Features: Level
Details
- Parcel number: XX053N 120
Construction
Type & style
- Home type: SingleFamily
- Architectural style: Ranch
- Property subtype: Single Family Residence
Materials
- Concrete
- Foundation: Slab
- Roof: Composition
Condition
- Resale
- New construction: No
- Year built: 2018
Utilities & green energy
- Electric: 220 Volts
- Sewer: Public Sewer
- Water: Public
- Utilities for property: Cable Available, Electricity Available, Phone Available, Underground Utilities, Water Available
Community & neighborhood
Security
- Security features: Smoke Detector(s)
Community
- Community features: Pool, Sidewalks, Street Lights, Tennis Court(s), Walk To Schools
Location
- Region: Bethlehem
- Subdivision: APALACHEE FALLS
HOA & financial
HOA
- Has HOA: Yes
- HOA fee: $550 annually
- Services included: Swimming, Tennis
Other
Other facts
- Listing agreement: Exclusive Right To Sell
Price history
| Date | Event | Price |
|---|---|---|
| 11/28/2023 | Sold | $355,000+2.9%$191/sqft |
Source: | ||
| 11/7/2023 | Pending sale | $345,000$185/sqft |
Source: | ||
| 10/14/2023 | Price change | $345,000-0.9%$185/sqft |
Source: | ||
| 10/6/2023 | Price change | $348,000-0.6%$187/sqft |
Source: | ||
| 10/2/2023 | Price change | $350,000-1.4%$188/sqft |
Source: | ||
Public tax history
| Year | Property taxes | Tax assessment |
|---|---|---|
| 2024 | $3,476 +2.7% | $139,514 -0.4% |
| 2023 | $3,384 +5.1% | $140,114 +21.7% |
| 2022 | $3,219 +38.4% | $115,151 +46.6% |
Find assessor info on the county website
Neighborhood: 30620
Nearby schools
GreatSchools rating
- 4/10Yargo Elementary SchoolGrades: PK-5Distance: 1.3 mi
- 6/10Haymon-Morris Middle SchoolGrades: 6-8Distance: 1.2 mi
- 5/10Apalachee High SchoolGrades: 9-12Distance: 1.3 mi
Schools provided by the listing agent
- Elementary: Yargo
- Middle: Haymon Morris
- High: Apalachee
Source: GAMLS. This data may not be complete. We recommend contacting the local school district to confirm school assignments for this home.
Get a cash offer in 3 minutes
Find out how much your home could sell for in as little as 3 minutes with a no-obligation cash offer.
Estimated market value$355,300
Get a cash offer in 3 minutes
Find out how much your home could sell for in as little as 3 minutes with a no-obligation cash offer.
Estimated market value
$355,300
