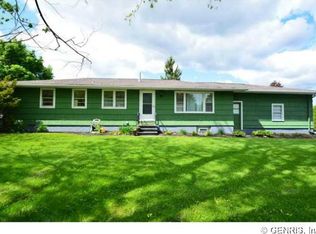Closed
$357,000
45 Aleta Dr, Rochester, NY 14623
4beds
1,728sqft
Single Family Residence
Built in 1959
0.36 Acres Lot
$371,400 Zestimate®
$207/sqft
$2,552 Estimated rent
Maximize your home sale
Get more eyes on your listing so you can sell faster and for more.
Home value
$371,400
$342,000 - $401,000
$2,552/mo
Zestimate® history
Loading...
Owner options
Explore your selling options
What's special
This beautifully maintained 4 bedroom, 2.5 bath home is situated on a spacious lot located close to all of your needed amenities. Upon entrance, a bright and inviting open floor plan greets you, tons of natural light through the bay window! Completely move in ready, most rooms are freshly painted, new carpeting in upstairs bedrooms. First level offers master bedroom/bath combo, a half bath with laundry hook ups, and a bonus room that can be used as a play room, office, or extra bedroom! Eat in style kitchen with stainless steel appliances including brand new electric stove, microwave, and dishwasher. Sliding glass door walk out onto deck. Second level offers 3 bedrooms and full bath, cedar closet in one bedroom. Basement level has over 1000 finished square footage (not counted in total square feet of house). Ceramic floors, decorative gas fireplace, additional laundry hookup, and bonus kitchenette! Perfect for entertaining or private getaway. High efficiency furnace and water heater. Never run out of storage space with the HUGE two car garage including an additional room that can be converted into a work shop or mudroom space. Delayed negotiations until 02/16/2025 2:30PM.
Zillow last checked: 8 hours ago
Listing updated: March 10, 2025 at 06:19am
Listed by:
Hannah Mummert 585-208-4691,
Hunt Real Estate ERA/Columbus
Bought with:
Debbie Warren, 10401283147
Hunt Real Estate ERA/Columbus
Source: NYSAMLSs,MLS#: R1588227 Originating MLS: Rochester
Originating MLS: Rochester
Facts & features
Interior
Bedrooms & bathrooms
- Bedrooms: 4
- Bathrooms: 3
- Full bathrooms: 2
- 1/2 bathrooms: 1
- Main level bathrooms: 2
- Main level bedrooms: 1
Heating
- Gas, Forced Air
Cooling
- Central Air
Appliances
- Included: Dishwasher, Electric Oven, Electric Range, Gas Oven, Gas Range, Gas Water Heater, Microwave, Refrigerator
- Laundry: In Basement, Main Level
Features
- Cedar Closet(s), Ceiling Fan(s), Eat-in Kitchen, Separate/Formal Living Room, Sliding Glass Door(s), Window Treatments, Bedroom on Main Level, Convertible Bedroom, Bath in Primary Bedroom
- Flooring: Carpet, Laminate, Tile, Varies
- Doors: Sliding Doors
- Windows: Drapes
- Basement: Full,Finished
- Has fireplace: No
Interior area
- Total structure area: 1,728
- Total interior livable area: 1,728 sqft
Property
Parking
- Total spaces: 2
- Parking features: Attached, Electricity, Garage, Storage, Garage Door Opener
- Attached garage spaces: 2
Features
- Levels: Two
- Stories: 2
- Patio & porch: Deck, Open, Porch
- Exterior features: Blacktop Driveway, Deck
Lot
- Size: 0.36 Acres
- Dimensions: 81 x 137
- Features: Rectangular, Rectangular Lot, Residential Lot
Details
- Parcel number: 2632001761000001046000
- Special conditions: Standard
Construction
Type & style
- Home type: SingleFamily
- Architectural style: Colonial
- Property subtype: Single Family Residence
Materials
- Aluminum Siding, Attic/Crawl Hatchway(s) Insulated, Vinyl Siding
- Foundation: Block
- Roof: Asphalt
Condition
- Resale
- Year built: 1959
Utilities & green energy
- Electric: Circuit Breakers
- Sewer: Connected
- Water: Connected, Public
- Utilities for property: Cable Available, High Speed Internet Available, Sewer Connected, Water Connected
Community & neighborhood
Location
- Region: Rochester
- Subdivision: Camelot Hills Sec 03-B
Other
Other facts
- Listing terms: Cash,Conventional,FHA,VA Loan
Price history
| Date | Event | Price |
|---|---|---|
| 3/7/2025 | Sold | $357,000+32.7%$207/sqft |
Source: | ||
| 2/17/2025 | Pending sale | $269,000$156/sqft |
Source: | ||
| 2/11/2025 | Listed for sale | $269,000$156/sqft |
Source: | ||
Public tax history
| Year | Property taxes | Tax assessment |
|---|---|---|
| 2024 | -- | $248,600 |
| 2023 | -- | $248,600 +13% |
| 2022 | -- | $220,000 +37.8% |
Find assessor info on the county website
Neighborhood: 14623
Nearby schools
GreatSchools rating
- 7/10Floyd S Winslow Elementary SchoolGrades: PK-3Distance: 0.6 mi
- 4/10Charles H Roth Middle SchoolGrades: 7-9Distance: 1.3 mi
- 7/10Rush Henrietta Senior High SchoolGrades: 9-12Distance: 0.2 mi
Schools provided by the listing agent
- High: Rush-Henrietta Senior High
- District: Rush-Henrietta
Source: NYSAMLSs. This data may not be complete. We recommend contacting the local school district to confirm school assignments for this home.
