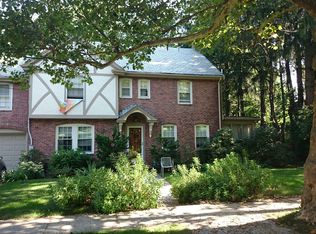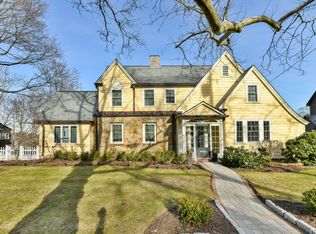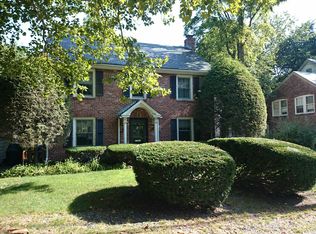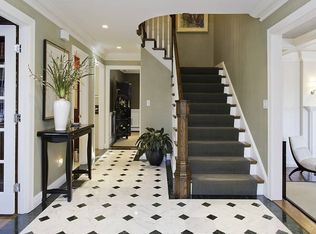Located at the most prestigious Chestnut Hill (South Brookline), this rarely available English Tudor single family house at a very quite street has just finished total renovation with everything new! Equipped with brand new high end appliances (Thermador cooktop/refrigerator, Samsung Washer/Dryer etc), hardwood floor, granite counter, and Lutron switches, this meticulously renovated house is within 3 minute drive to the famous Country Club, Bloomingdale and Chestnut Hill Mall.
This property is off market, which means it's not currently listed for sale or rent on Zillow. This may be different from what's available on other websites or public sources.



