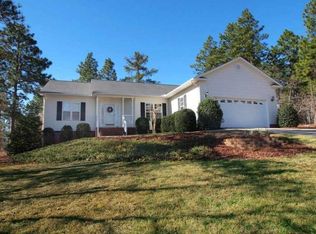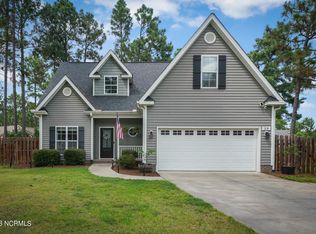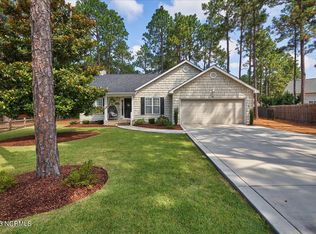Sold for $550,000 on 04/02/25
$550,000
45 Adams Circle, Pinehurst, NC 28374
4beds
2,482sqft
Single Family Residence
Built in 2019
0.26 Acres Lot
$554,200 Zestimate®
$222/sqft
$2,766 Estimated rent
Home value
$554,200
$488,000 - $632,000
$2,766/mo
Zestimate® history
Loading...
Owner options
Explore your selling options
What's special
Stunning 4-Bedroom Home in the Desirable Village Acres Neighborhood! Built in 2019, this beautiful home offers a spacious, open floor plan perfect for modern living and entertaining. The large kitchen island overlooks the inviting living room, creating an ideal space for gathering with family and friends. On the first floor, the master suite provides a peaceful retreat with a generous walk-in closet and an elegant master bath featuring a dual vanity. For added convenience, the laundry room is also located on the first floor. Upstairs, you'll find three additional bedrooms, a full bathroom with a dual vanity, and a versatile multipurpose space—perfect for a home office, playroom, or extra lounge area. The expansive, fully fenced backyard offers plenty of room for outdoor activities, and there's ample storage space upstairs for all your belongings. Nestled on a quiet street, this home is just a short distance from the vibrant Village of Pinehurst, where you'll enjoy easy access to the greenway trail system, top-rated schools, and all the wonderful amenities the area has to offer.
Zillow last checked: 8 hours ago
Listing updated: April 02, 2025 at 02:35pm
Listed by:
Brittany Paschal 910-315-9998,
Front Runner Realty Group
Bought with:
Leigh Amigo, 324000
Keller Williams Pinehurst
Source: Hive MLS,MLS#: 100486355 Originating MLS: Mid Carolina Regional MLS
Originating MLS: Mid Carolina Regional MLS
Facts & features
Interior
Bedrooms & bathrooms
- Bedrooms: 4
- Bathrooms: 3
- Full bathrooms: 2
- 1/2 bathrooms: 1
Primary bedroom
- Level: Main
- Dimensions: 14.7 x 12.11
Bedroom 2
- Level: Upper
- Dimensions: 12.4 x 12.4
Bedroom 3
- Level: Upper
- Dimensions: 15.9 x 12.2
Bedroom 4
- Level: Upper
- Dimensions: 13 x 20
Family room
- Level: Upper
- Dimensions: 23.3 x 17.6
Living room
- Level: Main
- Dimensions: 25.1 x 16.11
Heating
- Fireplace(s), Forced Air, Heat Pump, Electric
Cooling
- Central Air
Appliances
- Included: Gas Oven, Built-In Microwave, Refrigerator, Ice Maker, Dishwasher
- Laundry: Laundry Room
Features
- Master Downstairs, Walk-in Closet(s), Kitchen Island, Ceiling Fan(s), Pantry, Walk-in Shower, Gas Log, Walk-In Closet(s)
- Flooring: Carpet, Tile, Wood
- Basement: None
- Has fireplace: Yes
- Fireplace features: Gas Log
Interior area
- Total structure area: 2,482
- Total interior livable area: 2,482 sqft
Property
Parking
- Total spaces: 2
- Parking features: Concrete, Paved
Features
- Levels: Two
- Stories: 2
- Patio & porch: Patio, Porch
- Fencing: Back Yard,Wood,Privacy
Lot
- Size: 0.26 Acres
- Dimensions: 75 x 140.34 x 112.02 x 112.68
Details
- Parcel number: 00017753
- Zoning: R10
- Special conditions: Standard
Construction
Type & style
- Home type: SingleFamily
- Property subtype: Single Family Residence
Materials
- Fiber Cement
- Foundation: Crawl Space
- Roof: Composition
Condition
- New construction: No
- Year built: 2019
Utilities & green energy
- Sewer: Public Sewer
- Water: Public
- Utilities for property: Sewer Available, Water Available
Community & neighborhood
Security
- Security features: Smoke Detector(s)
Location
- Region: Pinehurst
- Subdivision: Village Acres
Other
Other facts
- Listing agreement: Exclusive Right To Sell
- Listing terms: Cash,Conventional,FHA,USDA Loan,VA Loan
- Road surface type: Paved
Price history
| Date | Event | Price |
|---|---|---|
| 4/2/2025 | Sold | $550,000$222/sqft |
Source: | ||
| 2/10/2025 | Contingent | $550,000$222/sqft |
Source: | ||
| 2/7/2025 | Price change | $550,000+2.8%$222/sqft |
Source: | ||
| 2/6/2025 | Listed for sale | $535,000+1881.5%$216/sqft |
Source: | ||
| 2/24/2024 | Listing removed | -- |
Source: Zillow Rentals | ||
Public tax history
| Year | Property taxes | Tax assessment |
|---|---|---|
| 2024 | $2,639 -4.2% | $460,940 |
| 2023 | $2,754 +14.3% | $460,940 -1.6% |
| 2022 | $2,410 -3.5% | $468,530 +62.4% |
Find assessor info on the county website
Neighborhood: 28374
Nearby schools
GreatSchools rating
- 10/10Pinehurst Elementary SchoolGrades: K-5Distance: 1.3 mi
- 6/10West Pine Middle SchoolGrades: 6-8Distance: 4.3 mi
- 5/10Pinecrest High SchoolGrades: 9-12Distance: 2.5 mi
Schools provided by the listing agent
- Elementary: Pinehurst Elementary
- Middle: West Pine Middle
- High: Pinecrest High
Source: Hive MLS. This data may not be complete. We recommend contacting the local school district to confirm school assignments for this home.

Get pre-qualified for a loan
At Zillow Home Loans, we can pre-qualify you in as little as 5 minutes with no impact to your credit score.An equal housing lender. NMLS #10287.
Sell for more on Zillow
Get a free Zillow Showcase℠ listing and you could sell for .
$554,200
2% more+ $11,084
With Zillow Showcase(estimated)
$565,284


