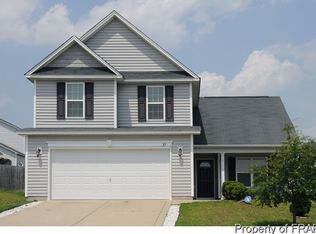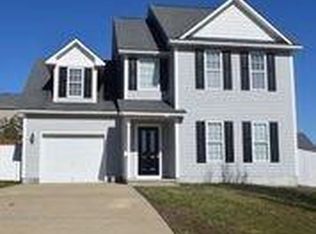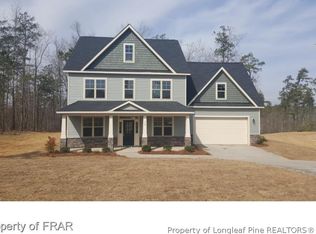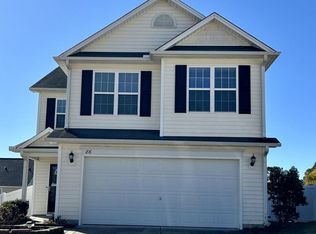-Enter thru the beautiful front door into a light, bright move in ready home with great floorplan. Great rm/FP, formal DR with trey ceiling, b'fast nook off kitchen, half bath and office nook on 1st floor. Laundry and all bedrooms upstairs. Large master with retreat and ensuite with dual sinks, garden tub, separate shower and large WIC. Second bdrm with WIC, spacious 3rd bdrm. Attic storage area. Back Yard is a blank slate to make it your own.
This property is off market, which means it's not currently listed for sale or rent on Zillow. This may be different from what's available on other websites or public sources.




