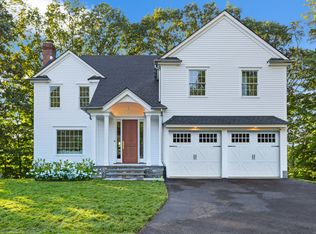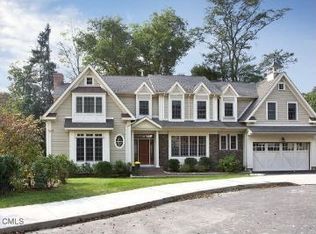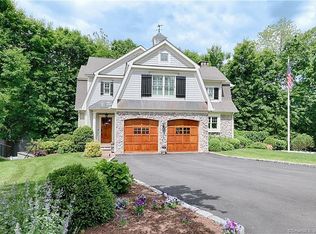Youll be impressed & inspired by this picture-perfect, American Dream TV featured home, located at the end of a cul-de-sac in the desirable University area. Luxury meets style throughout 3 floors of renovated living, as a timeless yet bold design guide you through a floor plan made for entertaining. The EIK is classic & timeless w/ a modern farmhouse edge & is the perfect place to host parties w/ an open concept dining area. It features a 10FT quartz island w/ white cabinetry, stainless appliances, matte black hardware & industrial glam lighting. The sliding glass door to the deck makes indoor/outdoor dining & entertaining easy. Hardwoods guide into the family room detailed w/ built-ins & warmed by a white brick fireplace w/ a reclaimed wood mantle. Interior French doors lead into the multi-functional sunroom w/ access to the deck & yard. Upstairs, the primary suite is a dream w/ a balcony overlooking the private & treed oasis. This suite features his/her closets, a spa w/ a glass shower, claw foot tub, heated slate style floors & double vanity topped w/ a quartz counter making for a relaxing space that youll never want to leave. 3 bedrms, laundry rm & a stylish full bath finish the 2nd floor. The finished lower level offers a home office & gym w/ views of the backyard. Conveniently located mins from all that Fairfield has to offer - eateries, top-rated schools, shops, beaches, train, highway, Lake Mohegan & more. All thats left to do is move in & enjoy a life of luxury.
This property is off market, which means it's not currently listed for sale or rent on Zillow. This may be different from what's available on other websites or public sources.



