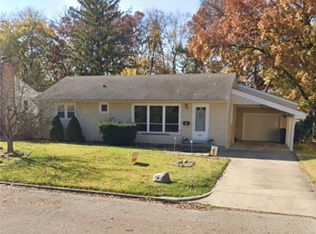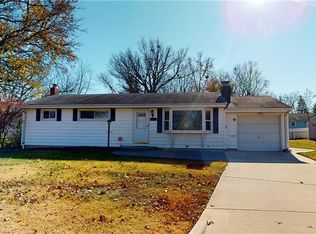Sold for $123,600
$123,600
45 7th Dr, Decatur, IL 62521
3beds
2,268sqft
Single Family Residence
Built in 1954
8,712 Square Feet Lot
$139,200 Zestimate®
$54/sqft
$1,402 Estimated rent
Home value
$139,200
$129,000 - $150,000
$1,402/mo
Zestimate® history
Loading...
Owner options
Explore your selling options
What's special
SOLD AS OPEN
Zillow last checked: 8 hours ago
Listing updated: December 15, 2023 at 12:46pm
Listed by:
Jennifer Miller 217-875-8081,
Glenda Williamson Realty
Bought with:
Jennifer Miller, 475186888
Glenda Williamson Realty
Source: CIBR,MLS#: 6229826 Originating MLS: Central Illinois Board Of REALTORS
Originating MLS: Central Illinois Board Of REALTORS
Facts & features
Interior
Bedrooms & bathrooms
- Bedrooms: 3
- Bathrooms: 1
- Full bathrooms: 1
Bedroom
- Level: Main
- Dimensions: 10.3 x 10.1
Bedroom
- Level: Main
- Dimensions: 10.2 x 8
Bedroom
- Level: Main
- Dimensions: 9.7 x 11.3
Dining room
- Level: Main
- Dimensions: 11 x 14.6
Family room
- Level: Main
- Dimensions: 21.6 x 17.8
Family room
- Level: Basement
- Dimensions: 10 x 10
Other
- Level: Main
Kitchen
- Level: Main
- Dimensions: 10 x 10.5
Living room
- Level: Main
- Dimensions: 13 x 18.7
Heating
- Forced Air, Gas, Heat Pump
Cooling
- Central Air
Appliances
- Included: Built-In, Cooktop, Dishwasher, Gas Water Heater, Oven, Refrigerator
Features
- Main Level Primary
- Basement: Finished,Full
- Number of fireplaces: 1
Interior area
- Total structure area: 2,268
- Total interior livable area: 2,268 sqft
- Finished area above ground: 1,524
- Finished area below ground: 744
Property
Features
- Levels: One
- Stories: 1
Lot
- Size: 8,712 sqft
Details
- Parcel number: 041222456028
- Zoning: RES
- Special conditions: None
Construction
Type & style
- Home type: SingleFamily
- Architectural style: Ranch
- Property subtype: Single Family Residence
Materials
- Aluminum Siding, Vinyl Siding
- Foundation: Basement
- Roof: Asphalt,Shingle
Condition
- Year built: 1954
Utilities & green energy
- Sewer: Public Sewer
- Water: Public
Community & neighborhood
Location
- Region: Decatur
- Subdivision: South Shores 4th Add
Other
Other facts
- Road surface type: Concrete
Price history
| Date | Event | Price |
|---|---|---|
| 12/15/2023 | Sold | $123,600+3.1%$54/sqft |
Source: | ||
| 12/14/2023 | Pending sale | $119,900$53/sqft |
Source: | ||
| 10/21/2023 | Contingent | $119,900$53/sqft |
Source: | ||
| 10/20/2023 | Listed for sale | $119,900+81.7%$53/sqft |
Source: | ||
| 11/4/2010 | Sold | $66,000$29/sqft |
Source: Public Record Report a problem | ||
Public tax history
| Year | Property taxes | Tax assessment |
|---|---|---|
| 2024 | $1,612 -39.3% | $27,654 +3.7% |
| 2023 | $2,655 +6.4% | $26,675 +9.4% |
| 2022 | $2,494 +6.4% | $24,386 +7.1% |
Find assessor info on the county website
Neighborhood: 62521
Nearby schools
GreatSchools rating
- 2/10South Shores Elementary SchoolGrades: K-6Distance: 0.7 mi
- 1/10Stephen Decatur Middle SchoolGrades: 7-8Distance: 4.7 mi
- 2/10Eisenhower High SchoolGrades: 9-12Distance: 1.5 mi
Schools provided by the listing agent
- District: Decatur Dist 61
Source: CIBR. This data may not be complete. We recommend contacting the local school district to confirm school assignments for this home.
Get pre-qualified for a loan
At Zillow Home Loans, we can pre-qualify you in as little as 5 minutes with no impact to your credit score.An equal housing lender. NMLS #10287.

