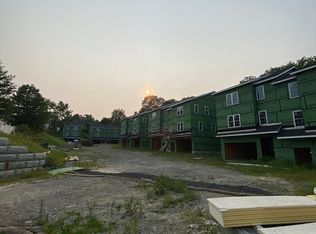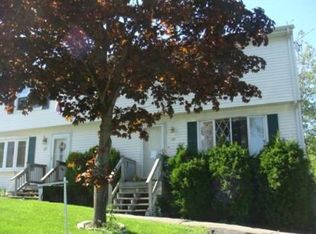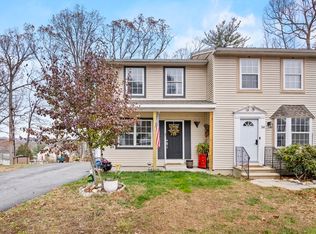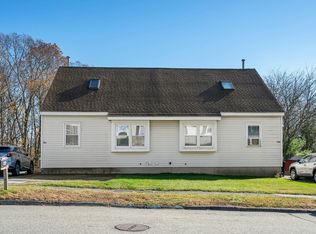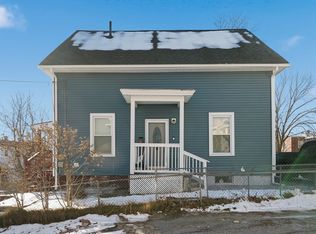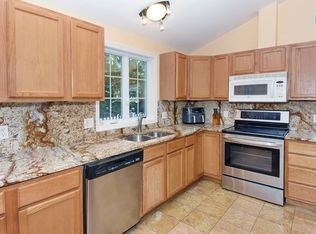Why You’ll Love 45 Fourth Street - This spacious 3-bedroom, 2.5-bath home in Worcester’s Tatnuck neighborhood offers over 2,400 sq. ft. of flexible living. The updated kitchen with granite counters and stainless appliances flows to a dining area and large back deck, perfect for entertaining. A finished lower level with a full bath adds bonus space for a guest suite, office, or playroom. Big-ticket updates like a brand-new roof and water heater (2024) plus energy-saving solar panels mean peace of mind for years to come. Outside, enjoy a fenced yard, paved parking for four, and quick access to Coes Reservoir, walking trails, and playgrounds. All this with no HOA fees—move right in and make it yours!
For sale
Price cut: $10K (11/1)
$410,000
45 4th St, Worcester, MA 01602
3beds
2,433sqft
Est.:
Single Family Residence
Built in 1987
4,289 Square Feet Lot
$406,200 Zestimate®
$169/sqft
$-- HOA
What's special
Large back deckUpdated kitchenDining areaFinished lower levelBonus spaceGuest suiteStainless appliances
- 110 days |
- 2,292 |
- 105 |
Zillow last checked: 8 hours ago
Listing updated: November 21, 2025 at 06:48am
Listed by:
Kimberly Nagle 774-688-0013,
Noble Realty NE 508-262-8618
Source: MLS PIN,MLS#: 73419794
Tour with a local agent
Facts & features
Interior
Bedrooms & bathrooms
- Bedrooms: 3
- Bathrooms: 3
- Full bathrooms: 2
- 1/2 bathrooms: 1
Primary bedroom
- Level: Second
Bedroom 2
- Level: Second
Bedroom 3
- Level: Second
Primary bathroom
- Features: No
Bathroom 1
- Level: Second
Bathroom 2
- Level: First
Bathroom 3
- Level: Basement
Kitchen
- Level: First
Living room
- Level: First
Heating
- Electric Baseboard, Active Solar
Cooling
- Window Unit(s)
Appliances
- Laundry: In Basement, Washer Hookup
Features
- Flooring: Tile, Hardwood
- Basement: Finished
- Has fireplace: No
Interior area
- Total structure area: 2,433
- Total interior livable area: 2,433 sqft
- Finished area above ground: 1,857
- Finished area below ground: 576
Property
Parking
- Total spaces: 4
- Parking features: Paved Drive, Off Street
- Uncovered spaces: 4
Accessibility
- Accessibility features: No
Features
- Patio & porch: Deck - Wood
- Exterior features: Deck - Wood, Fenced Yard
- Fencing: Fenced
- Waterfront features: Lake/Pond, 1 to 2 Mile To Beach
Lot
- Size: 4,289 Square Feet
Details
- Parcel number: WORCM42B035L0003A
- Zoning: RL-7
Construction
Type & style
- Home type: SingleFamily
- Architectural style: Colonial
- Property subtype: Single Family Residence
- Attached to another structure: Yes
Materials
- Frame
- Foundation: Concrete Perimeter
- Roof: Shingle
Condition
- Year built: 1987
Utilities & green energy
- Electric: 200+ Amp Service
- Sewer: Public Sewer
- Water: Public
- Utilities for property: for Electric Range, Washer Hookup
Green energy
- Energy generation: Solar
Community & HOA
Community
- Features: Public Transportation, Shopping, Public School, University
HOA
- Has HOA: No
Location
- Region: Worcester
Financial & listing details
- Price per square foot: $169/sqft
- Tax assessed value: $323,000
- Annual tax amount: $4,711
- Date on market: 8/23/2025
- Exclusions: Outdoor Camera
- Road surface type: Paved
Estimated market value
$406,200
$386,000 - $427,000
$2,794/mo
Price history
Price history
| Date | Event | Price |
|---|---|---|
| 11/1/2025 | Price change | $410,000-2.4%$169/sqft |
Source: MLS PIN #73419794 Report a problem | ||
| 10/13/2025 | Price change | $420,000-2.3%$173/sqft |
Source: MLS PIN #73419795 Report a problem | ||
| 10/1/2025 | Listed for sale | $429,900$177/sqft |
Source: MLS PIN #73419795 Report a problem | ||
| 9/26/2025 | Contingent | $429,900$177/sqft |
Source: MLS PIN #73419794 Report a problem | ||
| 9/12/2025 | Price change | $429,900-2.3%$177/sqft |
Source: MLS PIN #73419794 Report a problem | ||
Public tax history
Public tax history
| Year | Property taxes | Tax assessment |
|---|---|---|
| 2025 | $4,711 +6.1% | $357,200 +10.6% |
| 2024 | $4,441 +5% | $323,000 +9.5% |
| 2023 | $4,229 +8.7% | $294,900 +15.3% |
Find assessor info on the county website
BuyAbility℠ payment
Est. payment
$2,565/mo
Principal & interest
$2001
Property taxes
$420
Home insurance
$144
Climate risks
Neighborhood: 01602
Nearby schools
GreatSchools rating
- 4/10Chandler Magnet SchoolGrades: PK-6Distance: 1.1 mi
- 4/10University Pk Campus SchoolGrades: 7-12Distance: 1.5 mi
- 5/10Tatnuck Magnet SchoolGrades: PK-6Distance: 1.6 mi
- Loading
- Loading
