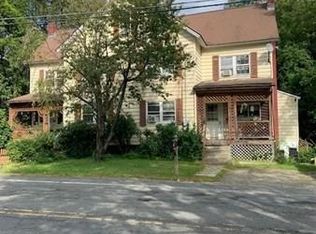Sold for $233,000
$233,000
45-47 Middlefield Rd, Chester, MA 01011
7beds
3,058sqft
2 Family - 2 Units Side by Side
Built in 1900
-- sqft lot
$-- Zestimate®
$76/sqft
$1,620 Estimated rent
Home value
Not available
Estimated sales range
Not available
$1,620/mo
Zestimate® history
Loading...
Owner options
Explore your selling options
What's special
Large Side-by-Side Duplex – Great Investment Opportunity! This spacious duplex offers a fantastic investment or owner occupied opportunity, each unit featuring generous layouts and separate utilities and propane heat. Situated on a nice lot with a large backyard, dog kennel, and space for a garden, this property provides both comfort and versatility. Left Unit: 3 bedrooms upstairs, plus an additional small room (great for a nursery, office, or storage) bathroom on 1st floor, Large front-to-back living room, Eat-in kitchen, washer/dryer hookups, Back deck access, full cellar, Pull-down attic access. Right Unit: 4 bedrooms – 3 up, 1 down, Upstairs landing area perfect for a playroom or home office, Walk-up attic with 3 windows and full-size space, Full eat-in kitchen with washer/dryer hookups, Cellar and porch access. Being sold as-is, Solid income potential or live in one side and rent the other. Don't miss this chance to own a large, functional duplex with great upside potential!
Zillow last checked: 8 hours ago
Listing updated: August 14, 2025 at 11:35am
Listed by:
Joy Salvini 413-351-5277,
RE/MAX Compass 413-568-0040
Bought with:
Joy Salvini
RE/MAX Compass
Source: MLS PIN,MLS#: 73379176
Facts & features
Interior
Bedrooms & bathrooms
- Bedrooms: 7
- Bathrooms: 2
- Full bathrooms: 2
Heating
- Floor Furnace, Propane
Cooling
- Window Unit(s)
Appliances
- Included: Range, Refrigerator
- Laundry: Washer & Dryer Hookup, Electric Dryer Hookup, Washer Hookup
Features
- Ceiling Fan(s), Floored Attic, Walk-Up Attic, Lead Certification Available, Bathroom With Tub & Shower, Internet Available - Unknown, Living Room, Kitchen, Office/Den
- Flooring: Vinyl, Carpet, Varies
- Basement: Full,Walk-Out Access,Interior Entry,Dirt Floor,Concrete,Unfinished
- Has fireplace: No
Interior area
- Total structure area: 3,058
- Total interior livable area: 3,058 sqft
- Finished area above ground: 3,058
Property
Parking
- Total spaces: 4
- Parking features: Off Street, Unpaved
- Uncovered spaces: 4
Features
- Patio & porch: Porch, Enclosed, Deck, Deck - Wood, Covered
- Exterior features: Balcony/Deck, Rain Gutters, Garden, Kennel
- Waterfront features: Stream
- Frontage length: 83.00
Lot
- Size: 0.28 Acres
- Features: Flood Plain
Details
- Zoning: RES
Construction
Type & style
- Home type: MultiFamily
- Property subtype: 2 Family - 2 Units Side by Side
Materials
- Frame
- Foundation: Stone, Brick/Mortar
- Roof: Shingle
Condition
- Year built: 1900
Utilities & green energy
- Sewer: Private Sewer
- Water: Public
- Utilities for property: for Gas Range, for Electric Range, for Electric Dryer, Washer Hookup, Varies per Unit
Community & neighborhood
Community
- Community features: House of Worship, Public School, Sidewalks
Location
- Region: Chester
HOA & financial
Other financial information
- Total actual rent: 2300
Other
Other facts
- Road surface type: Paved
Price history
| Date | Event | Price |
|---|---|---|
| 8/14/2025 | Sold | $233,000-3.5%$76/sqft |
Source: MLS PIN #73379176 Report a problem | ||
| 7/3/2025 | Contingent | $241,500$79/sqft |
Source: MLS PIN #73379176 Report a problem | ||
| 6/29/2025 | Price change | $241,500-0.4%$79/sqft |
Source: MLS PIN #73379176 Report a problem | ||
| 6/18/2025 | Price change | $242,500-0.4%$79/sqft |
Source: MLS PIN #73379176 Report a problem | ||
| 5/23/2025 | Listed for sale | $243,500+21.8%$80/sqft |
Source: MLS PIN #73379176 Report a problem | ||
Public tax history
Tax history is unavailable.
Neighborhood: 01011
Nearby schools
GreatSchools rating
- 5/10Chester Elementary SchoolGrades: PK-5Distance: 1.1 mi
- NAGateway Regional Junior High SchoolGrades: 6-8Distance: 6.1 mi
- 4/10Gateway Regional High SchoolGrades: 9-12Distance: 6.1 mi
Schools provided by the listing agent
- Elementary: Chester Elem.
- Middle: Gateway Reg.
- High: Gateway Reg.
Source: MLS PIN. This data may not be complete. We recommend contacting the local school district to confirm school assignments for this home.
Get pre-qualified for a loan
At Zillow Home Loans, we can pre-qualify you in as little as 5 minutes with no impact to your credit score.An equal housing lender. NMLS #10287.
