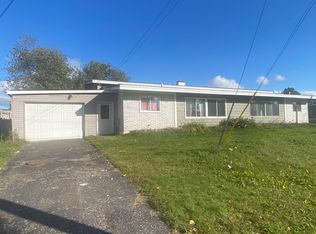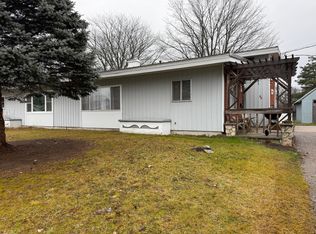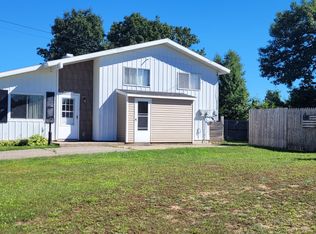45 & 47 Duke Lake Cir, Kincheloe, MI 49788
What's special
- 139 days |
- 483 |
- 21 |
Zillow last checked: 8 hours ago
Listing updated: December 02, 2025 at 11:58pm
LeBro Team 906-259-3640,
CENTURY 21 Advantage Plus 906-632-6868
Facts & features
Interior
Bedrooms & bathrooms
- Bedrooms: 6
- Bathrooms: 4
- Full bathrooms: 1
- 3/4 bathrooms: 1
- 1/2 bathrooms: 2
Bedroom 1
- Level: U
- Area: 150
- Dimensions: 15 x 10
Bedroom 2
- Level: U
- Area: 80
- Dimensions: 8 x 10
Bedroom 3
- Level: U
- Area: 140
- Dimensions: 10 x 14
Bedroom 4
- Level: U
- Area: 150
- Dimensions: 10 x 15
Bedroom 5
- Level: U
- Area: 80
- Dimensions: 8 x 10
Bedroom 6
- Level: U
- Area: 140
- Dimensions: 10 x 14
Primary bathroom
- Description: 1/4 Bath
- Level: U
- Area: 20
- Dimensions: 4 x 5
Primary bathroom
- Description: 1/4
- Level: U
- Area: 20
- Dimensions: 4 x 5
Bathroom
- Description: 3/4
- Level: U
- Area: 35
- Dimensions: 5 x 7
Bathroom
- Description: Full
- Level: U
- Area: 35
- Dimensions: 7 x 5
Kitchen
- Description: Kitchen 1
- Level: M
- Area: 156
- Dimensions: 12 x 13
Kitchen
- Level: M
- Area: 90
- Dimensions: 9 x 10
Living room
- Description: Lr 1
- Level: M
- Area: 210
- Dimensions: 14 x 15
Living room
- Level: M
- Area: 255
- Dimensions: 17 x 15
Heating
- Forced Air, Natural Gas
Features
- Has basement: Yes
- Has fireplace: Yes
Interior area
- Total structure area: 3,376
- Total interior livable area: 3,376 sqft
- Finished area above ground: 2,216
- Finished area below ground: 0
Property
Parking
- Parking features: No Garage
Features
- Fencing: Wood
Lot
- Size: 0.35 Acres
- Dimensions: 120 x 135 x 120 x 130
- Features: Lawn, Wooded
Details
- Parcel number: 00827061600 & 00827061700
- Zoning: Residential
Construction
Type & style
- Home type: SingleFamily
- Property subtype: Single Family Residence
Materials
- Hardboard, Wood Siding
- Roof: Metal
Condition
- Age: 50+
- New construction: No
- Year built: 1960
Utilities & green energy
- Utilities for property: Electricity Connected
Community & HOA
Location
- Region: Kincheloe
Financial & listing details
- Price per square foot: $25/sqft
- Date on market: 7/23/2025
- Listing terms: Cash,Conventional
- Road surface type: Paved
(906) 259-3640
By pressing Contact Agent, you agree that the real estate professional identified above may call/text you about your search, which may involve use of automated means and pre-recorded/artificial voices. You don't need to consent as a condition of buying any property, goods, or services. Message/data rates may apply. You also agree to our Terms of Use. Zillow does not endorse any real estate professionals. We may share information about your recent and future site activity with your agent to help them understand what you're looking for in a home.
Estimated market value
Not available
Estimated sales range
Not available
Not available
Price history
Price history
| Date | Event | Price |
|---|---|---|
| 7/23/2025 | Listed for sale | $84,900+13.2%$25/sqft |
Source: | ||
| 7/23/2025 | Listing removed | $75,000$22/sqft |
Source: | ||
| 1/30/2025 | Listed for sale | $75,000$22/sqft |
Source: | ||
Public tax history
Public tax history
Tax history is unavailable.BuyAbility℠ payment
Climate risks
Neighborhood: 49788
Nearby schools
GreatSchools rating
- 6/10Rudyard High SchoolGrades: PK-12Distance: 7.6 mi
Schools provided by the listing agent
- District: Rudyard
Source: EUPBR. This data may not be complete. We recommend contacting the local school district to confirm school assignments for this home.
- Loading



