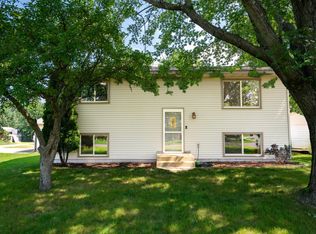Closed
$245,000
45 3rd Ave NW, Rice, MN 56367
4beds
1,728sqft
Single Family Residence
Built in 1978
9,583.2 Square Feet Lot
$249,600 Zestimate®
$142/sqft
$1,848 Estimated rent
Home value
$249,600
Estimated sales range
Not available
$1,848/mo
Zestimate® history
Loading...
Owner options
Explore your selling options
What's special
Don't miss the opportunity to own this 4 bedroom home on a corner lot with a great backyard. Mature trees, large deck for entertaining, storage shed and fenced in backyard. Heated/insulated garage. Home is function and full of potential. Close to parks and school!
Zillow last checked: 8 hours ago
Listing updated: August 22, 2025 at 09:26am
Listed by:
Jennifer Popp 320-309-9218,
Coldwell Banker Realty,
Simon Popp 320-492-4363
Bought with:
Noel M. Johnson
Premier Real Estate Services
Source: NorthstarMLS as distributed by MLS GRID,MLS#: 6744175
Facts & features
Interior
Bedrooms & bathrooms
- Bedrooms: 4
- Bathrooms: 2
- Full bathrooms: 2
Bedroom 1
- Level: Upper
- Area: 143 Square Feet
- Dimensions: 13x11
Bedroom 2
- Level: Upper
- Area: 110 Square Feet
- Dimensions: 11x10
Bedroom 3
- Level: Lower
- Area: 143 Square Feet
- Dimensions: 13x11
Bedroom 4
- Level: Lower
- Area: 67.5 Square Feet
- Dimensions: 7.5x9
Dining room
- Level: Upper
- Area: 64 Square Feet
- Dimensions: 8x8
Family room
- Level: Lower
- Area: 143 Square Feet
- Dimensions: 11x13
Kitchen
- Level: Upper
- Area: 72 Square Feet
- Dimensions: 8x9
Living room
- Level: Upper
- Area: 182 Square Feet
- Dimensions: 13x14
Mud room
- Level: Lower
- Area: 84 Square Feet
- Dimensions: 12x7
Heating
- Forced Air
Cooling
- Central Air
Appliances
- Included: Dishwasher, Dryer, Freezer, Microwave, Range, Refrigerator, Washer
Features
- Basement: Daylight,Finished,Full
- Has fireplace: No
Interior area
- Total structure area: 1,728
- Total interior livable area: 1,728 sqft
- Finished area above ground: 864
- Finished area below ground: 794
Property
Parking
- Total spaces: 2
- Parking features: Attached, Heated Garage, Insulated Garage
- Attached garage spaces: 2
- Details: Garage Dimensions (24x24), Garage Door Height (7)
Accessibility
- Accessibility features: None
Features
- Levels: Multi/Split
- Patio & porch: Deck, Front Porch
- Pool features: None
- Fencing: Chain Link,Full
Lot
- Size: 9,583 sqft
- Dimensions: 85 x 115
- Features: Many Trees
Details
- Additional structures: Storage Shed
- Foundation area: 864
- Parcel number: 150025900
- Zoning description: Residential-Single Family
Construction
Type & style
- Home type: SingleFamily
- Property subtype: Single Family Residence
Materials
- Vinyl Siding
- Roof: Age Over 8 Years,Asphalt
Condition
- Age of Property: 47
- New construction: No
- Year built: 1978
Utilities & green energy
- Electric: 200+ Amp Service, Power Company: Minnesota Power
- Gas: Natural Gas
- Sewer: City Sewer/Connected
- Water: City Water/Connected
Community & neighborhood
Location
- Region: Rice
- Subdivision: Jos Jansons 1st Add To Rice
HOA & financial
HOA
- Has HOA: No
Price history
| Date | Event | Price |
|---|---|---|
| 8/22/2025 | Sold | $245,000+2.1%$142/sqft |
Source: | ||
| 7/11/2025 | Pending sale | $239,900$139/sqft |
Source: | ||
| 6/27/2025 | Listed for sale | $239,900+84.5%$139/sqft |
Source: | ||
| 3/21/2005 | Sold | $130,000$75/sqft |
Source: Public Record Report a problem | ||
Public tax history
| Year | Property taxes | Tax assessment |
|---|---|---|
| 2025 | $1,808 +0.7% | $189,500 +3.8% |
| 2024 | $1,796 +3.9% | $182,600 +0.8% |
| 2023 | $1,728 +11.1% | $181,100 +10.8% |
Find assessor info on the county website
Neighborhood: 56367
Nearby schools
GreatSchools rating
- 7/10Rice Elementary SchoolGrades: PK-5Distance: 0.4 mi
- 4/10Sauk Rapids-Rice Middle SchoolGrades: 6-8Distance: 11.5 mi
- 6/10Sauk Rapids-Rice Senior High SchoolGrades: 9-12Distance: 10.9 mi
Get a cash offer in 3 minutes
Find out how much your home could sell for in as little as 3 minutes with a no-obligation cash offer.
Estimated market value$249,600
Get a cash offer in 3 minutes
Find out how much your home could sell for in as little as 3 minutes with a no-obligation cash offer.
Estimated market value
$249,600
