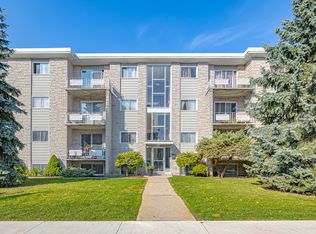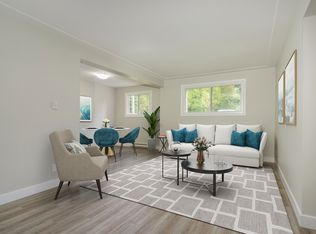Sold for $650,000 on 09/02/25
C$650,000
45 2nd Ave, Kitchener, ON N2C 1N4
2beds
910sqft
Single Family Residence, Residential
Built in 1947
8,712 Square Feet Lot
$-- Zestimate®
C$714/sqft
$-- Estimated rent
Home value
Not available
Estimated sales range
Not available
Not available
Loading...
Owner options
Explore your selling options
What's special
Attention all investors, developers, and first-time home buyers! This fully detached owner-occupied bungalow sits on a large 66x132 ft lot with R4 zoning and an ideal location close to transit, the expressway, shopping and more! The home itself has been nicely updated and very well cared for, with a bright modern kitchen, cozy living room, 2 bedrooms, and 2 full bathrooms. You'll love the large deck overlooking the spectacular private lot. The basement is finished, the driveway has parking for at least 4 cars, and the detached garage is perfect for a workshop, handyman, or parking. This property is a unique combination of an attractive home, a large lot with great future value, and the perfect location! Don't miss out, call your realtor today to book a private showing!
Zillow last checked: 8 hours ago
Listing updated: September 01, 2025 at 09:32pm
Listed by:
Dave Maund, Broker,
RE/MAX SOLID GOLD REALTY (II) LTD.
Source: ITSO,MLS®#: 40744515Originating MLS®#: Cornerstone Association of REALTORS®
Facts & features
Interior
Bedrooms & bathrooms
- Bedrooms: 2
- Bathrooms: 2
- Full bathrooms: 2
- Main level bathrooms: 1
- Main level bedrooms: 1
Other
- Level: Main
Bedroom
- Level: Basement
Bathroom
- Features: 4-Piece
- Level: Main
Bathroom
- Features: 3-Piece
- Level: Basement
Dining room
- Level: Main
Kitchen
- Level: Main
Laundry
- Level: Basement
Living room
- Level: Main
Recreation room
- Level: Basement
Storage
- Level: Basement
Storage
- Level: Basement
Utility room
- Level: Basement
Heating
- Forced Air, Natural Gas
Cooling
- Central Air
Appliances
- Included: Dishwasher, Dryer, Range Hood, Stove, Washer
- Laundry: In Basement
Features
- None
- Basement: Full,Partially Finished
- Has fireplace: No
Interior area
- Total structure area: 1,365
- Total interior livable area: 910 sqft
- Finished area above ground: 910
- Finished area below ground: 455
Property
Parking
- Total spaces: 5
- Parking features: Detached Garage, Asphalt, Private Drive Double Wide
- Garage spaces: 1
- Uncovered spaces: 4
Features
- Patio & porch: Deck
- Exterior features: Privacy
- Fencing: Partial
- Frontage type: East
- Frontage length: 66.00
Lot
- Size: 8,712 sqft
- Dimensions: 66 x 132
- Features: Urban, Highway Access, Major Highway, Park, Place of Worship, Public Parking, Regional Mall, Schools
Details
- Parcel number: 225870008
- Zoning: R4
Construction
Type & style
- Home type: SingleFamily
- Architectural style: Bungalow
- Property subtype: Single Family Residence, Residential
Materials
- Vinyl Siding
- Foundation: Concrete Perimeter
- Roof: Asphalt Shing
Condition
- 51-99 Years
- New construction: No
- Year built: 1947
Utilities & green energy
- Sewer: Sewer (Municipal)
- Water: Municipal
Community & neighborhood
Location
- Region: Kitchener
Price history
| Date | Event | Price |
|---|---|---|
| 9/2/2025 | Sold | C$650,000C$714/sqft |
Source: ITSO #40744515 | ||
Public tax history
Tax history is unavailable.
Neighborhood: Vanier
Nearby schools
GreatSchools rating
No schools nearby
We couldn't find any schools near this home.

