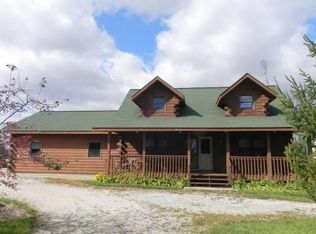Closed
$735,000
44W730 Rohrsen Rd, Hampshire, IL 60140
4beds
3,200sqft
Single Family Residence
Built in 1995
7.34 Acres Lot
$715,200 Zestimate®
$230/sqft
$3,489 Estimated rent
Home value
$715,200
$658,000 - $772,000
$3,489/mo
Zestimate® history
Loading...
Owner options
Explore your selling options
What's special
NESTLED ON OVER SEVEN ACRES OF PICTURESQUE COUNTRYSIDE, THIS EXPANSIVE BRICK RANCH OFFERS THE PERFECT BLEND OF COMFORT, SPACE AND PRIVACY. BOASTING FOUR GENEROUSLY SIZED BEDROOMS AND THREE FULL BATHS, THIS HOME IS DESIGNED FOR BOTH RELAXATION AND FUNCTIONALITY. THE OPEN-CONCEPT LIVING AREAS FEATURE LARGE WINDOWS THAT FLOOD THE SPACE WITH NATURAL LIGHT. ALONG WITH THE CONVENIENCE OF A LAUNDRY CHUTE AND CENTRAL VAC. OUTSIDE, THE SPRAWLING ACREAGE PROVIDES ENDLESS POSSIBILITIES, FROM GARDENING AND OUTDOOR RECREATION TO KEEPING HORSES OR SIMPLY ENJOYING THE SERENE LANDSCAPE. WHETHER YOU'RE SEEKING A PEACEFUL RETREAT OR A PLACE TO GATHER WITH LOVED ONES, THIS STUNNING RANCH IS A RARE FIND.
Zillow last checked: 8 hours ago
Listing updated: April 10, 2025 at 01:33am
Listing courtesy of:
Tanya Sheppard 847-833-1688,
RE/MAX Plaza,
Danna Curtis, ABR,SFR 847-344-3338,
RE/MAX Plaza
Bought with:
Mayra Corona
A&O Dream Key Real Estate
Source: MRED as distributed by MLS GRID,MLS#: 12305915
Facts & features
Interior
Bedrooms & bathrooms
- Bedrooms: 4
- Bathrooms: 3
- Full bathrooms: 3
Primary bedroom
- Features: Flooring (Carpet), Bathroom (Full)
- Level: Main
- Area: 234 Square Feet
- Dimensions: 18X13
Bedroom 2
- Features: Flooring (Carpet)
- Level: Main
- Area: 143 Square Feet
- Dimensions: 13X11
Bedroom 3
- Features: Flooring (Carpet)
- Level: Main
- Area: 156 Square Feet
- Dimensions: 13X12
Bedroom 4
- Features: Flooring (Carpet)
- Level: Basement
- Area: 187 Square Feet
- Dimensions: 17X11
Dining room
- Features: Flooring (Carpet)
- Level: Main
- Area: 121 Square Feet
- Dimensions: 11X11
Family room
- Features: Flooring (Hardwood)
- Level: Main
- Area: 324 Square Feet
- Dimensions: 18X18
Other
- Features: Flooring (Carpet)
- Level: Basement
- Area: 858 Square Feet
- Dimensions: 33X26
Kitchen
- Features: Kitchen (Eating Area-Table Space), Flooring (Hardwood)
- Level: Main
- Area: 231 Square Feet
- Dimensions: 21X11
Laundry
- Features: Flooring (Vinyl)
- Level: Basement
- Area: 63 Square Feet
- Dimensions: 9X7
Heating
- Natural Gas
Cooling
- Central Air
Appliances
- Included: Range, Microwave, Refrigerator, Washer, Dryer
Features
- Basement: Partially Finished,Full,Walk-Out Access
Interior area
- Total structure area: 3,982
- Total interior livable area: 3,200 sqft
- Finished area below ground: 1,209
Property
Parking
- Total spaces: 3
- Parking features: Garage Door Opener, Heated Garage, On Site, Garage Owned, Attached, Garage
- Attached garage spaces: 3
- Has uncovered spaces: Yes
Accessibility
- Accessibility features: No Disability Access
Features
- Stories: 1
Lot
- Size: 7.34 Acres
Details
- Parcel number: 0518100021
- Special conditions: None
- Other equipment: Water-Softener Rented
Construction
Type & style
- Home type: SingleFamily
- Architectural style: Ranch
- Property subtype: Single Family Residence
Materials
- Brick
Condition
- New construction: No
- Year built: 1995
Utilities & green energy
- Sewer: Septic Tank
- Water: Well
Community & neighborhood
Security
- Security features: Closed Circuit Camera(s)
Location
- Region: Hampshire
Other
Other facts
- Listing terms: Conventional
- Ownership: Fee Simple
Price history
| Date | Event | Price |
|---|---|---|
| 4/8/2025 | Sold | $735,000+5%$230/sqft |
Source: | ||
| 4/8/2025 | Pending sale | $699,900$219/sqft |
Source: | ||
| 3/10/2025 | Contingent | $699,900$219/sqft |
Source: | ||
| 3/7/2025 | Listed for sale | $699,900$219/sqft |
Source: | ||
Public tax history
| Year | Property taxes | Tax assessment |
|---|---|---|
| 2024 | $6,846 -21.7% | $131,945 +10.4% |
| 2023 | $8,744 +10.3% | $119,473 +2% |
| 2022 | $7,928 -2.5% | $117,126 +7.7% |
Find assessor info on the county website
Neighborhood: 60140
Nearby schools
GreatSchools rating
- 9/10Howard B Thomas Grade SchoolGrades: PK-5Distance: 1.3 mi
- 10/10Central Middle SchoolGrades: 8Distance: 1.2 mi
- 8/10Central High SchoolGrades: 9-12Distance: 1.2 mi
Schools provided by the listing agent
- District: 301
Source: MRED as distributed by MLS GRID. This data may not be complete. We recommend contacting the local school district to confirm school assignments for this home.

Get pre-qualified for a loan
At Zillow Home Loans, we can pre-qualify you in as little as 5 minutes with no impact to your credit score.An equal housing lender. NMLS #10287.
Sell for more on Zillow
Get a free Zillow Showcase℠ listing and you could sell for .
$715,200
2% more+ $14,304
With Zillow Showcase(estimated)
$729,504