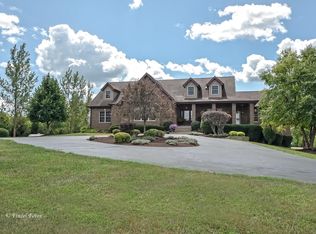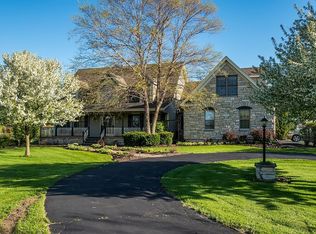Closed
$550,000
44W601 Ellithorpe Rd, Hampshire, IL 60140
3beds
1,660sqft
Single Family Residence
Built in 1987
4.01 Acres Lot
$582,600 Zestimate®
$331/sqft
$2,587 Estimated rent
Home value
$582,600
$519,000 - $653,000
$2,587/mo
Zestimate® history
Loading...
Owner options
Explore your selling options
What's special
4 ACRE PERSONAL HORSE PROPERTY / RURAL RESIDENCE with HOME AND LARGE OUTBUILDING. Pole BUILDING / BARN is 48 x 96 with water and electric. There are 4 Stalls + 1 Pony Stall as well as a Round Pen (panels negotiable) at end with sand. Lean-to on back is divided into 3 sections; small overhang is for shavings; middle section is for hay, west end is a run-in / lean-to for the animals. Or move the stalls to the lean-to and use the main barn as an indoor arena! There are 3 fenced pastures (all intact and animal-ready) with gates for easy delivery of feed and shavings. It's nice, easy, efficient use of space. Nice size front yard with shade trees and mature landscaping. Raised Ranch style home with brick and cedar siding exterior (recently repainted). Tiled Foyer leads you upstairs, downstairs, to the garage or the back yard. 3 Bed, 2 Bath, Full Unfinished English Basement with exterior access and 2-Car Garage. KITCHEN features Granite counters, Newer Black Appliances as well as an Island with Bar Stool Space, Desk space and Pantry Cabinet with swing-out shelving. There is an abundance of cabinets and storage that does not disappoint! The kitchen is open to the dining room which features French Doors out to the large deck with views of the pastures and fenced back yard. Additional features to the home include a gas log fireplace, hardwood floors, 6-panel doors and a Master Bath with granite sink and tiled shower. BASEMENT is ready to be finished...8 Ft Ceilings, plumbed for Full Bath and laundry with sink and softener. 2-CAR ATTACHED GARAGE is extra wide on both sides; insulated and drywalled with heater (current seller has never used; runs on propane). GENERATOR (in garage) that powers the kitchen, furnace, sump pump and well pump. It is wired to the house has a manual switch-on and is on a separate fuse box. Soccer fields across the street with no houses. Burlington Central School District - 301. New Well Pump April 2024. Seller has a previous survey she'll provide. Sells "As-Is".
Zillow last checked: 8 hours ago
Listing updated: September 06, 2024 at 01:01am
Listing courtesy of:
Amy Rogus, ALC 815-210-8633,
Century 21 Integra
Bought with:
Sergio Moya
Keller Williams Infinity
Source: MRED as distributed by MLS GRID,MLS#: 12096974
Facts & features
Interior
Bedrooms & bathrooms
- Bedrooms: 3
- Bathrooms: 2
- Full bathrooms: 2
Primary bedroom
- Features: Flooring (Carpet), Bathroom (Full)
- Level: Main
- Area: 196 Square Feet
- Dimensions: 14X14
Bedroom 2
- Features: Flooring (Carpet)
- Level: Main
- Area: 165 Square Feet
- Dimensions: 15X11
Bedroom 3
- Features: Flooring (Carpet)
- Level: Main
- Area: 144 Square Feet
- Dimensions: 12X12
Dining room
- Features: Flooring (Hardwood)
- Level: Main
- Area: 168 Square Feet
- Dimensions: 14X12
Foyer
- Features: Flooring (Ceramic Tile)
- Level: Main
- Area: 98 Square Feet
- Dimensions: 14X7
Kitchen
- Features: Kitchen (Eating Area-Breakfast Bar, Island, Pantry-Closet, Granite Counters), Flooring (Hardwood)
- Level: Main
- Area: 195 Square Feet
- Dimensions: 15X13
Laundry
- Features: Flooring (Other)
- Level: Basement
- Area: 1421 Square Feet
- Dimensions: 29X49
Living room
- Features: Flooring (Hardwood)
- Level: Main
- Area: 308 Square Feet
- Dimensions: 22X14
Heating
- Propane
Cooling
- Central Air
Appliances
- Included: Range, Microwave, Dishwasher, Refrigerator, Water Softener Owned
Features
- Flooring: Hardwood
- Basement: Unfinished,Exterior Entry,Bath/Stubbed,Partial Exposure,Partial
- Number of fireplaces: 1
- Fireplace features: Living Room
Interior area
- Total structure area: 3,243
- Total interior livable area: 1,660 sqft
Property
Parking
- Total spaces: 4
- Parking features: Asphalt, Garage Door Opener, On Site, Garage Owned, Attached, Driveway, Owned, Garage
- Attached garage spaces: 2
- Has uncovered spaces: Yes
Accessibility
- Accessibility features: No Disability Access
Features
- Patio & porch: Deck
Lot
- Size: 4.01 Acres
- Dimensions: 324X497X317X489
- Features: Level
Details
- Additional structures: Barn(s), Outbuilding, Box Stalls
- Parcel number: 0530100011
- Special conditions: None
- Other equipment: Water-Softener Owned, Ceiling Fan(s), Sump Pump
Construction
Type & style
- Home type: SingleFamily
- Architectural style: Step Ranch
- Property subtype: Single Family Residence
Materials
- Vinyl Siding, Brick
- Foundation: Concrete Perimeter
- Roof: Asphalt
Condition
- New construction: No
- Year built: 1987
Utilities & green energy
- Sewer: Septic Tank
- Water: Well
Community & neighborhood
Community
- Community features: Street Paved
Location
- Region: Hampshire
Other
Other facts
- Listing terms: Conventional
- Ownership: Fee Simple
Price history
| Date | Event | Price |
|---|---|---|
| 9/3/2024 | Sold | $550,000$331/sqft |
Source: | ||
| 8/1/2024 | Contingent | $550,000$331/sqft |
Source: | ||
| 7/19/2024 | Listed for sale | $550,000$331/sqft |
Source: | ||
Public tax history
| Year | Property taxes | Tax assessment |
|---|---|---|
| 2024 | $10,360 +2.4% | $138,896 +8.8% |
| 2023 | $10,113 +4.8% | $127,673 +9.4% |
| 2022 | $9,654 +0.2% | $116,753 +2.9% |
Find assessor info on the county website
Neighborhood: 60140
Nearby schools
GreatSchools rating
- 10/10Lily Lake Grade SchoolGrades: PK-5Distance: 4.2 mi
- 10/10Central Middle SchoolGrades: 8Distance: 0.6 mi
- 8/10Central High SchoolGrades: 9-12Distance: 0.5 mi
Schools provided by the listing agent
- District: 301
Source: MRED as distributed by MLS GRID. This data may not be complete. We recommend contacting the local school district to confirm school assignments for this home.

Get pre-qualified for a loan
At Zillow Home Loans, we can pre-qualify you in as little as 5 minutes with no impact to your credit score.An equal housing lender. NMLS #10287.
Sell for more on Zillow
Get a free Zillow Showcase℠ listing and you could sell for .
$582,600
2% more+ $11,652
With Zillow Showcase(estimated)
$594,252
