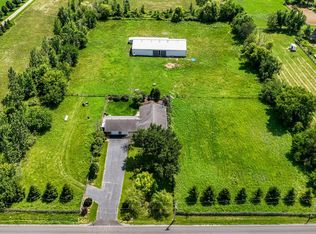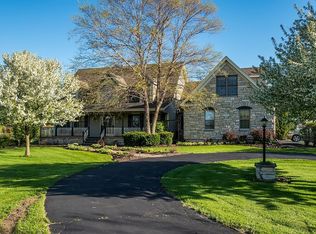FABULOUS 20+ACRE ESTATE WITH HIGH END RESORT AMENITIES! CUSTOM BRICK HOME WITH FINISHED WALK-OUT LOWER LEVEL LEADING TO GORGEOUS IN GROUND POOL, PATIO, PERGOLA, FIREPLACE, GAZEBO AND MORE! 50'X75' COMMERCIAL GRADE OUTBUILDING WITH 4 OH DOORS (16WX10H+16WX14H) AND FULL KITCHEN WITH BAR AND FULL BATH. HORSE SHELTER WITH HAY ROOM, WATER AND LIGHT. 3 HORSE CORRALS. HAY FIELDS. SPRING FED POND WITH BEACH AND FIREPIT. SEPARATELY PLATTED 5+ ACRE LOT INCLUDED ALLOWS POSSIBLE ADDITIONAL RESIDENCE. SEE ADDITIONAL INFO TAB FOR ALL OF THE CUSTOM FEATURES THIS HOME AND PROPERTY HAVE. LIVE AND WORK FROM HOME--YOU WILL NEVER WANT TO LEAVE THIS PARADISE!
This property is off market, which means it's not currently listed for sale or rent on Zillow. This may be different from what's available on other websites or public sources.


