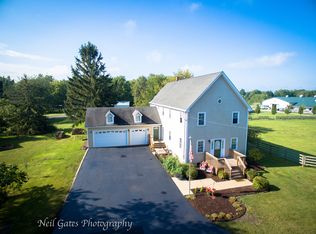One Owner! Fabulous space in this large 2 story home in a unique and charming country setting. Situated on nearly 2 acres, the home has a separate 2 car garage or outbuilding, plus an attached 2 car garage. Excellent entry with paver style front walk, whole house covered front porch, and leaded glass style entry door. Floor plan features include a large eat-in Kitchen with peninsula island, built-in pantry, and planning area cabinets. Family room with gas fireplace, and hardwood flooring. Formal living room with crown molding, formal Dining room just off the Kitchen. 4 Season room behind the attached garage and main floor laundry / mud room. Master suite with walk-in closet and full bath. Partially finished rec room in the basement, plus an office or hobby room. Many mature trees, and spaces to enjoy great outdoors. Excellent location just blocks off of HWY 47 near Lily Lake.
This property is off market, which means it's not currently listed for sale or rent on Zillow. This may be different from what's available on other websites or public sources.

