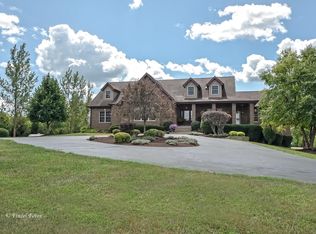Spectacular hillside ranch with 3500 sq ft nestled on 2 acres of beautiful land! You will feel right at home in this rural setting that allows horses, livestock and chickens. Spacious 26x40 barn with 2 levels. The barn is heated, has water and 220 electric. There are 2 additional sheds on the property. The home has a fully finished walk-out basement, with a 17 ft wet bar, 2nd full kitchen, spacious laundry room. Cozy up on cold winter nights at the wood burning fireplace. Very well maintained home with only 1 previous owner. Gorgeous birch wood doors with colonial trim. As you walkout the basement, enjoy the custom built brick paver patio. Professionally landscaped with pine trees and orchard trees. Brand new well pump installed Sept 2018. Home has central vac, water softner iron remover system and so much more. Close to junior high and high school. Call today to set your appointment as this incredible property will go quickly!
This property is off market, which means it's not currently listed for sale or rent on Zillow. This may be different from what's available on other websites or public sources.

