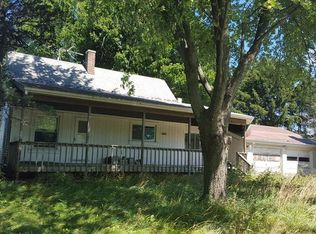Have you been looking for an INCREDIBLE CUSTOM HOME AND LOADS of ACREAGE?! Then this is the one! Brick 4 bedroom/2.1 bathroom home with 3 car garage on 15.5 ACRES zoned Ag ~ Step in and be awed by the vaulted ceilings & various levels of open living space ~ Walk into the Living Room with 2-story ceiling & windows, skylight & hardwood floors open to the Dining Room up a few steps ~ Kitchen with double oven, fun tile floors, island, skylight & lots of cabinets ~ Breakfast Room with bay & door to deck ~ Walk down a few steps to the cozy & bright Family Room with stone gas start wood burning fireplace & hardwood floors plus sliders to backyard & concrete patio ~ Designated mudroom off garage with exterior access door, closet, sink & tons of space ~ Upstairs find 4 spacious bedrooms with ceiling fans including primary bedroom with tray ceiling, amazing views of the lot, his/hers walk-in closets & ensuite bath ~ Ensuite bath features 2-person jetted tub, separate shower & bidet too! ~ Hall bath with double sinks & ceramic tile floors ~ 2nd Floor laundry! ~ English basement with exterior access door & SO much room ~ Newer windows on the first floor ~ Newer furnaces ~ 30-year shingle roof 7 yrs new ~ Newer driveway with concrete bay ~ Amazing water due to the well being placed at the second aquifer underground & copper piping ~ Whole home freshly painted & Newer carpeting throughout 2nd floor ~ Home built to be efficient & last with all conduit, dual furnaces/A/Cs & extra insulation ~ 12.5 tillable acres on the property currently leased by local farmer ~ ENDLESS POSSIBILITIES WITH THIS LOT!! Located close to I47 making this private home close to necessities & highways too!
This property is off market, which means it's not currently listed for sale or rent on Zillow. This may be different from what's available on other websites or public sources.
