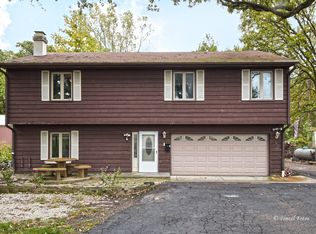Closed
$280,000
44W011 Plank Rd, Hampshire, IL 60140
2beds
1,302sqft
Single Family Residence
Built in 1962
0.42 Acres Lot
$288,500 Zestimate®
$215/sqft
$2,049 Estimated rent
Home value
$288,500
$260,000 - $320,000
$2,049/mo
Zestimate® history
Loading...
Owner options
Explore your selling options
What's special
Welcome to this cozy home located on Plank Road in Hampshire, IL., offering the perfect blend of comfort, convenience, and potential! With two well-sized bedrooms and one bath, this home boasts a welcoming layout and updates. The living room provides both beauty and warmth with a wood burning fireplace for the colder months and a stone surround to help bring nature in. The kitchen, with ample cabinets, is the heart of the home. Solid surface countertops are ready for your recipes. There is also a new gas stove. The dining space has great views and fabulous light! The main bath has been recently updated with new flooring, vanity and door. The laundry room, complete with washer and dryer, adds to the home's functionality and it is on the main floor-making your life easier.. The primary bedroom features a private door that leads to a charming back porch, perfect for morning coffee or evening relaxation. The full basement is waiting for your ideas-it is clean and dry. The large backyard-spanning just under half an acre-offers endless possibilities for gardening, or outdoor entertainment. You'll appreciate the wonderful wooden deck, perfect for hosting in a serene, spacious setting. There are also 2 sheds, ready to hold your toys! A detached two-car garage provides ample storage and parking space. The property is ideally located near Route 47, offering easy access to highways, and is within the highly sought-after School District 301. This home is available for immediate viewing.
Zillow last checked: 8 hours ago
Listing updated: April 19, 2025 at 02:01am
Listing courtesy of:
Tatyana McGrath 630-808-3694,
Berkshire Hathaway HomeServices Starck Real Estate
Bought with:
Jose Rodriguez
Realty of America, LLC
Source: MRED as distributed by MLS GRID,MLS#: 12263003
Facts & features
Interior
Bedrooms & bathrooms
- Bedrooms: 2
- Bathrooms: 1
- Full bathrooms: 1
Primary bedroom
- Level: Main
- Area: 198 Square Feet
- Dimensions: 11X18
Bedroom 2
- Level: Main
- Area: 121 Square Feet
- Dimensions: 11X11
Dining room
- Level: Main
- Area: 81 Square Feet
- Dimensions: 9X9
Family room
- Level: Main
- Area: 1 Square Feet
- Dimensions: 1X1
Kitchen
- Level: Main
- Area: 320 Square Feet
- Dimensions: 16X20
Laundry
- Level: Main
- Area: 49 Square Feet
- Dimensions: 7X7
Living room
- Level: Main
- Area: 256 Square Feet
- Dimensions: 16X16
Heating
- Propane
Cooling
- None
Features
- Basement: Unfinished,Full
Interior area
- Total structure area: 0
- Total interior livable area: 1,302 sqft
Property
Parking
- Total spaces: 2
- Parking features: On Site, Garage Owned, Detached, Garage
- Garage spaces: 2
Accessibility
- Accessibility features: No Disability Access
Features
- Stories: 1
Lot
- Size: 0.42 Acres
Details
- Parcel number: 0507226008
- Special conditions: None
Construction
Type & style
- Home type: SingleFamily
- Property subtype: Single Family Residence
Materials
- Vinyl Siding
Condition
- New construction: No
- Year built: 1962
Utilities & green energy
- Sewer: Septic Tank
Community & neighborhood
Location
- Region: Hampshire
Other
Other facts
- Listing terms: Conventional
- Ownership: Fee Simple
Price history
| Date | Event | Price |
|---|---|---|
| 4/17/2025 | Sold | $280,000$215/sqft |
Source: | ||
| 4/16/2025 | Contingent | $280,000$215/sqft |
Source: | ||
| 4/16/2025 | Listed for sale | $280,000$215/sqft |
Source: | ||
| 4/6/2025 | Listing removed | $280,000$215/sqft |
Source: BHHS broker feed #12263003 Report a problem | ||
| 3/31/2025 | Listed for sale | $280,000+4.5%$215/sqft |
Source: | ||
Public tax history
| Year | Property taxes | Tax assessment |
|---|---|---|
| 2024 | $6,230 +3.5% | $78,713 +10.6% |
| 2023 | $6,017 +13.3% | $71,201 +16.9% |
| 2022 | $5,311 +0.6% | $60,932 +3.5% |
Find assessor info on the county website
Neighborhood: 60140
Nearby schools
GreatSchools rating
- 9/10Howard B Thomas Grade SchoolGrades: PK-5Distance: 2.8 mi
- 10/10Central Middle SchoolGrades: 8Distance: 2.6 mi
- 8/10Central High SchoolGrades: 9-12Distance: 2.6 mi
Schools provided by the listing agent
- District: 301
Source: MRED as distributed by MLS GRID. This data may not be complete. We recommend contacting the local school district to confirm school assignments for this home.

Get pre-qualified for a loan
At Zillow Home Loans, we can pre-qualify you in as little as 5 minutes with no impact to your credit score.An equal housing lender. NMLS #10287.
