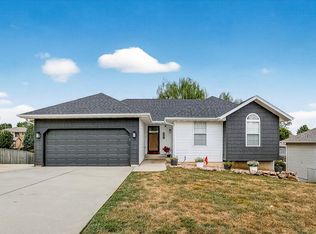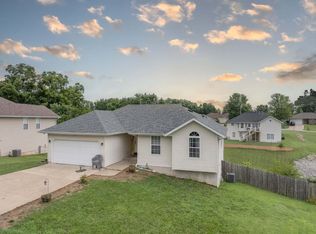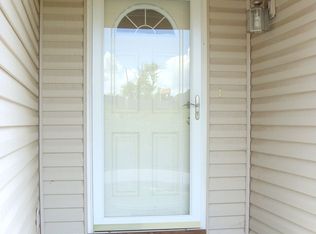Closed
Price Unknown
4499 W University Street, Springfield, MO 65802
4beds
2,502sqft
Single Family Residence
Built in 2007
10,454.4 Square Feet Lot
$311,400 Zestimate®
$--/sqft
$2,105 Estimated rent
Home value
$311,400
$296,000 - $327,000
$2,105/mo
Zestimate® history
Loading...
Owner options
Explore your selling options
What's special
Welcome home! This spacious 4 bedroom, 3 bath, walk-out basement home is just what you have been looking for! New updates include paint and carpeting. This home features an open floor plan with elevated ceilings. The Master suite is sure to please with his and hers sinks, his and hers closets and jetted tub. The basement living area has a gas fireplace to cozy up to on chilly winter nights, its own bedroom and bathroom. The backyard will be your favorite place with a full privacy fence and deck for entertaining family and friends during the warmer months! This home has it all and wont last long! Call for a showing today!
Zillow last checked: 8 hours ago
Listing updated: January 22, 2026 at 11:45am
Listed by:
Holt Homes Group 417-479-0257,
Keller Williams
Bought with:
Janette M Frank, 1999093888
ReeceNichols - Springfield
Source: SOMOMLS,MLS#: 60238922
Facts & features
Interior
Bedrooms & bathrooms
- Bedrooms: 4
- Bathrooms: 3
- Full bathrooms: 3
Heating
- Forced Air, Natural Gas
Cooling
- Central Air, Ceiling Fan(s)
Appliances
- Included: Dishwasher, Gas Water Heater, Free-Standing Electric Oven, Microwave, Disposal
- Laundry: Main Level
Features
- Cathedral Ceiling(s), Tray Ceiling(s)
- Flooring: Laminate, Vinyl, Tile
- Windows: Double Pane Windows
- Basement: Walk-Out Access,Finished,Full
- Attic: Pull Down Stairs
- Has fireplace: Yes
- Fireplace features: Living Room, Gas
Interior area
- Total structure area: 2,502
- Total interior livable area: 2,502 sqft
- Finished area above ground: 1,342
- Finished area below ground: 1,160
Property
Parking
- Total spaces: 2
- Parking features: Driveway, Garage Faces Front
- Attached garage spaces: 2
- Has uncovered spaces: Yes
Features
- Levels: One
- Stories: 1
- Exterior features: Rain Gutters
- Has spa: Yes
- Spa features: Bath
- Fencing: Privacy,Full
Lot
- Size: 10,454 sqft
- Dimensions: 76 x 138
Details
- Parcel number: 881330400194
Construction
Type & style
- Home type: SingleFamily
- Architectural style: Traditional
- Property subtype: Single Family Residence
Materials
- Vinyl Siding
- Foundation: Poured Concrete
- Roof: Composition
Condition
- Year built: 2007
Utilities & green energy
- Sewer: Public Sewer
- Water: Public
- Utilities for property: Cable Available
Community & neighborhood
Security
- Security features: Carbon Monoxide Detector(s)
Location
- Region: Springfield
- Subdivision: Hattiesburg Hills
HOA & financial
HOA
- HOA fee: $25 annually
- Services included: Common Area Maintenance
Other
Other facts
- Listing terms: Cash,VA Loan,FHA,Conventional
- Road surface type: Asphalt
Price history
| Date | Event | Price |
|---|---|---|
| 4/28/2023 | Sold | -- |
Source: | ||
| 4/5/2023 | Pending sale | $285,000$114/sqft |
Source: | ||
| 3/23/2023 | Price change | $285,000+3.6%$114/sqft |
Source: | ||
| 7/15/2022 | Pending sale | $275,000$110/sqft |
Source: | ||
| 7/12/2022 | Listed for sale | $275,000+34.1%$110/sqft |
Source: | ||
Public tax history
| Year | Property taxes | Tax assessment |
|---|---|---|
| 2024 | $2,319 +2% | $40,740 |
| 2023 | $2,273 +11.4% | $40,740 +12.4% |
| 2022 | $2,040 0% | $36,230 |
Find assessor info on the county website
Neighborhood: 65802
Nearby schools
GreatSchools rating
- 10/10Price Elementary SchoolGrades: K-5Distance: 7 mi
- 6/10Republic Middle SchoolGrades: 6-8Distance: 6.8 mi
- 8/10Republic High SchoolGrades: 9-12Distance: 4.1 mi
Schools provided by the listing agent
- Elementary: RP Price
- Middle: Republic
- High: Republic
Source: SOMOMLS. This data may not be complete. We recommend contacting the local school district to confirm school assignments for this home.


