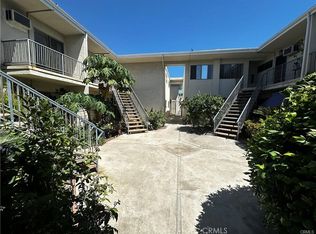You'll be pleasantly surprised by this spacious two-bedroom with an open concept. The living room opens to the kitchen. The kitchen includes a fridge, stove, dishwasher, and microwave. Access the balcony from the living room and bedroom. Just off the hallway is a bathroom with a combination shower and tub and side-by-side washer and dryer. The primary bedroom is at the end of the hallway. It has an en-suite bathroom with a standalone shower. Take advantage of the community's facilities, which include a recreation center and sparkling pool. conveniently close to restaurants, shops, and parks.
Terms: Minimum one-year lease term. The security deposit is equal to one month's rent on approved credit. Pets allowed with breed and weight restrictions.
House for rent
$2,875/mo
4499 Via Marisol APT 108A, Los Angeles, CA 90042
2beds
1,047sqft
Price may not include required fees and charges.
Important information for renters during a state of emergency. Learn more.
Single family residence
Available now
Cats, dogs OK
-- A/C
-- Laundry
-- Parking
-- Heating
What's special
Open conceptSpacious two-bedroomStandalone showerSide-by-side washer and dryer
- 5 days
- on Zillow |
- -- |
- -- |
Travel times
Prepare for your first home with confidence
Consider a first-time homebuyer savings account designed to grow your down payment with up to a 6% match & 4.15% APY.
Facts & features
Interior
Bedrooms & bathrooms
- Bedrooms: 2
- Bathrooms: 2
- Full bathrooms: 2
Interior area
- Total interior livable area: 1,047 sqft
Property
Parking
- Details: Contact manager
Features
- Exterior features: HOA, Recreation Ceter
- Has private pool: Yes
Details
- Parcel number: 5301018029
Construction
Type & style
- Home type: SingleFamily
- Property subtype: Single Family Residence
Community & HOA
HOA
- Amenities included: Pool
Location
- Region: Los Angeles
Financial & listing details
- Lease term: Contact For Details
Price history
| Date | Event | Price |
|---|---|---|
| 6/16/2025 | Listed for rent | $2,875$3/sqft |
Source: Zillow Rentals | ||
| 5/14/2025 | Listing removed | $675,000$645/sqft |
Source: | ||
| 4/11/2025 | Listed for sale | $675,000$645/sqft |
Source: | ||
| 4/10/2025 | Listing removed | $675,000$645/sqft |
Source: | ||
| 3/7/2025 | Listed for sale | $675,000+23%$645/sqft |
Source: | ||
![[object Object]](https://photos.zillowstatic.com/fp/bd156ef800521d7d06dce3ce18b31af3-p_i.jpg)
