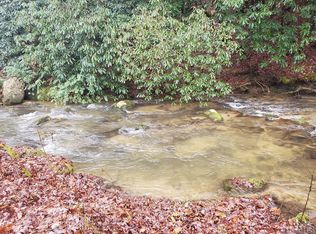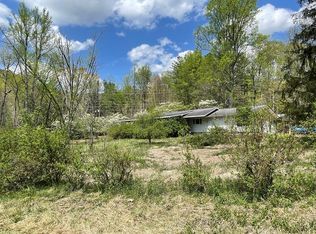Enjoy the Bold Creek flowing from your expansive back porch all on usable unrestricted property. Stocked Trout stream, 250' of creek frontage. Beautiful home with two large living areas, one w FP, Split bedroom plan. Two bedrooms + Bonus Sleeping Room w closet. Three total walk-in closets. Original manufactured home which had been added onto and many upgrades. Hardiplank siding and metal roof. Additional detached two car garage which has been framed in for additional living and 3 Mitsubisi mini split system.
This property is off market, which means it's not currently listed for sale or rent on Zillow. This may be different from what's available on other websites or public sources.


