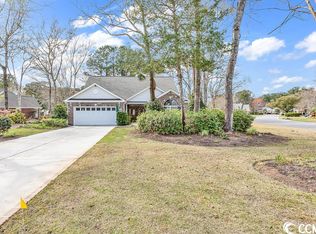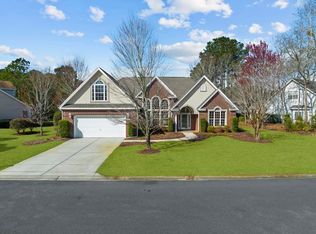Sold for $506,000
$506,000
4499 Firethorne Dr., Murrells Inlet, SC 29576
4beds
2,222sqft
Single Family Residence
Built in 2004
0.35 Acres Lot
$504,800 Zestimate®
$228/sqft
$2,392 Estimated rent
Home value
$504,800
$469,000 - $545,000
$2,392/mo
Zestimate® history
Loading...
Owner options
Explore your selling options
What's special
LAKE FRONT , PEACFUL & INVITING : This brick front, one-level, well-designed home in the Highly Desirable Wachesaw East Community features 4 Bedrooms and 2 Full Baths with an open floor plan that also offers privacy with the split bedroom design. Entering this bright and cheerful home you will take notice of the attractive EVP wood flooring that adds further splendor to the home . The large kitchen boasts gorgeous granite countertops & backsplash, stainless steel appliances with lots of cabinetry, corner pantry, breakfast bar and spacious breakfast nook extends seamlessly to the 19’ x 18’ Family Room with its soaring 10’vaulted, smooth ceiling. The Dining Room with Tray Ceiling and easy access from the kitchen, is located at the front of the home and is the perfect place for family gatherings or when entertaining friends. Large primary bedroom with tray ceiling & ceiling fan and enough room for a cozy sitting area or desk and there is access to the screen porch for your morning coffee. The en suite bathroom has double sinks, a walk in shower, soaking tub and a large 14 x 6 walk-in closet. The 3 Guest Bedrooms & Guest Bath are tucked on the other side of the home to offer a quiet retreat. Just off the kitchen, you will find the large and private screen porch with water views, a patio for cookouts and fenced in backyard. The oversized 2 car Carriage Style attached garage offers great convenience plus additional storage that is provided with pull-down steps to the generous space located above and plenty of additional parking for guests. Conveniently located in a24 hour secured gated community with amenities that include a pool, tennis/pickle ball courts, fitness center and walking/fitness trails throughout. This home is close to the Murrells Inlet Marshwalk, Huntington Beach State Park and Wacca Wache Marina. Don't miss this opportunity to make this stunning property your home! NEW ROOF , NEW HVAC COLD HOT HEAT PUMP , NEW COMFORT HEIGHT TOILETS .
Zillow last checked: 8 hours ago
Listing updated: December 12, 2025 at 06:21am
Listed by:
Dave S Crow 843-997-2769,
Norwood Realty of Surfside Beach
Bought with:
Eileen S Johnson, 15427
Grimes & Associates, Inc.
Source: CCAR,MLS#: 2514866 Originating MLS: Coastal Carolinas Association of Realtors
Originating MLS: Coastal Carolinas Association of Realtors
Facts & features
Interior
Bedrooms & bathrooms
- Bedrooms: 4
- Bathrooms: 2
- Full bathrooms: 2
Primary bedroom
- Features: Tray Ceiling(s), Ceiling Fan(s), Main Level Master, Walk-In Closet(s)
- Level: First
- Dimensions: 13'2x23'5
Bedroom 1
- Level: First
- Dimensions: 12'10x12'7
Bedroom 2
- Level: First
- Dimensions: 12'10x12'7
Bedroom 3
- Level: First
- Dimensions: 12'10x12'7
Primary bathroom
- Features: Dual Sinks, Garden Tub/Roman Tub, Separate Shower
Dining room
- Features: Tray Ceiling(s), Separate/Formal Dining Room
- Dimensions: 12X12
Family room
- Features: Ceiling Fan(s)
Great room
- Dimensions: 19 x18
Kitchen
- Features: Breakfast Bar, Breakfast Area, Pantry, Stainless Steel Appliances, Solid Surface Counters
- Dimensions: 14x22
Living room
- Features: Ceiling Fan(s)
- Dimensions: 19X18
Other
- Features: Bedroom on Main Level, Game Room, Library, Other, Utility Room
Heating
- Central, Electric
Cooling
- Central Air
Appliances
- Included: Dishwasher, Disposal, Microwave, Range, Refrigerator, Dryer, Washer
- Laundry: Washer Hookup
Features
- Attic, Furnished, Pull Down Attic Stairs, Permanent Attic Stairs, Split Bedrooms, Breakfast Bar, Bedroom on Main Level, Breakfast Area, Stainless Steel Appliances, Solid Surface Counters
- Flooring: Luxury Vinyl, Luxury VinylPlank, Tile
- Doors: Insulated Doors, Storm Door(s)
- Attic: Pull Down Stairs,Permanent Stairs
- Furnished: Yes
Interior area
- Total structure area: 2,989
- Total interior livable area: 2,222 sqft
Property
Parking
- Total spaces: 6
- Parking features: Attached, Two Car Garage, Garage, Garage Door Opener
- Attached garage spaces: 2
Features
- Levels: One
- Stories: 1
- Patio & porch: Rear Porch, Patio, Porch, Screened
- Exterior features: Fence, Sprinkler/Irrigation, Porch, Patio
- Pool features: Community, Outdoor Pool
- Has view: Yes
- View description: Lake
- Has water view: Yes
- Water view: Lake
- Waterfront features: Pond
Lot
- Size: 0.35 Acres
- Dimensions: 94 x 153 x 89 x 110
- Features: Near Golf Course, Irregular Lot, Lake Front, Outside City Limits, Pond on Lot
Details
- Additional parcels included: ,
- Parcel number: 410182F1980000
- Zoning: RES
- Special conditions: None
Construction
Type & style
- Home type: SingleFamily
- Architectural style: Ranch
- Property subtype: Single Family Residence
Materials
- Brick Veneer, Vinyl Siding
- Foundation: Slab
Condition
- Resale
- Year built: 2004
Utilities & green energy
- Water: Public
- Utilities for property: Cable Available, Electricity Available, Other, Phone Available, Sewer Available, Underground Utilities, Water Available
Green energy
- Energy efficient items: Doors, Windows
Community & neighborhood
Security
- Security features: Gated Community, Smoke Detector(s), Security Service
Community
- Community features: Clubhouse, Golf Carts OK, Gated, Recreation Area, Tennis Court(s), Golf, Long Term Rental Allowed, Pool
Location
- Region: Murrells Inlet
- Subdivision: Wachesaw East
HOA & financial
HOA
- Has HOA: Yes
- HOA fee: $149 monthly
- Amenities included: Clubhouse, Gated, Owner Allowed Golf Cart, Owner Allowed Motorcycle, Pet Restrictions, Security, Tennis Court(s)
- Services included: Association Management, Common Areas, Legal/Accounting, Pool(s), Recreation Facilities, Security, Trash
Other
Other facts
- Listing terms: Cash,Conventional,FHA,VA Loan
Price history
| Date | Event | Price |
|---|---|---|
| 12/12/2025 | Sold | $506,000-2.7%$228/sqft |
Source: | ||
| 11/5/2025 | Contingent | $520,000$234/sqft |
Source: | ||
| 10/16/2025 | Listed for sale | $520,000$234/sqft |
Source: | ||
| 10/9/2025 | Contingent | $520,000$234/sqft |
Source: | ||
| 9/25/2025 | Price change | $520,000-3.6%$234/sqft |
Source: | ||
Public tax history
| Year | Property taxes | Tax assessment |
|---|---|---|
| 2024 | $6,925 +50.7% | $25,760 +43.7% |
| 2023 | $4,596 +9.7% | $17,930 |
| 2022 | $4,190 +3.2% | $17,930 +0% |
Find assessor info on the county website
Neighborhood: 29576
Nearby schools
GreatSchools rating
- 8/10Waccamaw Intermediate SchoolGrades: 4-6Distance: 5.4 mi
- 10/10Waccamaw Middle SchoolGrades: 7-8Distance: 5 mi
- 8/10Waccamaw High SchoolGrades: 9-12Distance: 8.9 mi
Schools provided by the listing agent
- Elementary: Waccamaw Elementary School
- Middle: Waccamaw Middle School
- High: Waccamaw High School
Source: CCAR. This data may not be complete. We recommend contacting the local school district to confirm school assignments for this home.
Get pre-qualified for a loan
At Zillow Home Loans, we can pre-qualify you in as little as 5 minutes with no impact to your credit score.An equal housing lender. NMLS #10287.
Sell with ease on Zillow
Get a Zillow Showcase℠ listing at no additional cost and you could sell for —faster.
$504,800
2% more+$10,096
With Zillow Showcase(estimated)$514,896

