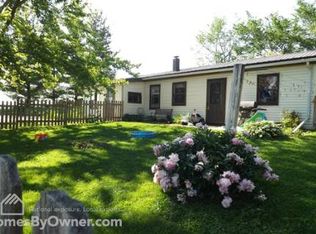Closed
$404,000
4499 Coon Hollow Rd, Lancaster, WI 53813
3beds
2,432sqft
Single Family Residence
Built in 2003
3.01 Acres Lot
$468,700 Zestimate®
$166/sqft
$2,348 Estimated rent
Home value
$468,700
$436,000 - $506,000
$2,348/mo
Zestimate® history
Loading...
Owner options
Explore your selling options
What's special
This three bedroom, 2.5 bath log home sits high on a hill and has beautiful views. Enjoy the fenced in yard and electronic pet fence, or make use of the entire three acres that the home sits on. The open concept main level makes for the perfect entertaining with a beautiful fieldstone wood burning fireplace with sunlit windows surrounding it. There is a bonus room/office space behind the living room and just off of the master bedroom. The large master has an ensuite bath and a walk-in closet. The open staircase leads to the second level where two large bedrooms share the second bath. There is also a half bath tucked just off the living room area. The lower level is completely unfinished, but ready for you to add to your square footage.
Zillow last checked: 8 hours ago
Listing updated: June 08, 2023 at 08:52pm
Listed by:
Lori Droessler-Raupp Cell:608-778-9805,
Lori Droessler Real Estate, Inc.
Bought with:
Brad Klaas
Source: WIREX MLS,MLS#: 1955649 Originating MLS: South Central Wisconsin MLS
Originating MLS: South Central Wisconsin MLS
Facts & features
Interior
Bedrooms & bathrooms
- Bedrooms: 3
- Bathrooms: 3
- Full bathrooms: 2
- 1/2 bathrooms: 1
- Main level bedrooms: 1
Primary bedroom
- Level: Main
- Area: 224
- Dimensions: 14 x 16
Bedroom 2
- Level: Upper
- Area: 182
- Dimensions: 13 x 14
Bedroom 3
- Level: Upper
- Area: 182
- Dimensions: 13 x 14
Bathroom
- Features: At least 1 Tub, Master Bedroom Bath: Full, Master Bedroom Bath, Master Bedroom Bath: Tub/Shower Combo
Dining room
- Level: Main
- Area: 120
- Dimensions: 10 x 12
Kitchen
- Level: Main
- Area: 110
- Dimensions: 10 x 11
Living room
- Level: Main
- Area: 352
- Dimensions: 16 x 22
Office
- Level: Main
- Area: 168
- Dimensions: 12 x 14
Heating
- Propane, Forced Air, Radiant, In-floor, Geothermal
Cooling
- Central Air, Geothermal
Appliances
- Included: Range/Oven, Refrigerator, Dishwasher, Microwave, Washer, Dryer, Water Softener
Features
- Cathedral/vaulted ceiling, Central Vacuum, Kitchen Island
- Flooring: Wood or Sim.Wood Floors
- Basement: Full,Concrete
Interior area
- Total structure area: 2,432
- Total interior livable area: 2,432 sqft
- Finished area above ground: 2,432
- Finished area below ground: 0
Property
Parking
- Total spaces: 2
- Parking features: 2 Car, Attached, Heated Garage
- Attached garage spaces: 2
Features
- Levels: Two
- Stories: 2
- Patio & porch: Deck
- Exterior features: Electronic Pet Containment
- Fencing: Fenced Yard
Lot
- Size: 3.01 Acres
- Features: Horse Allowed
Details
- Parcel number: 028008400010
- Zoning: R
- Special conditions: Arms Length
- Horses can be raised: Yes
Construction
Type & style
- Home type: SingleFamily
- Architectural style: Log Home
- Property subtype: Single Family Residence
Materials
- Log
Condition
- 11-20 Years
- New construction: No
- Year built: 2003
Utilities & green energy
- Sewer: Septic Tank
- Water: Well
Community & neighborhood
Location
- Region: Lancaster
- Municipality: Liberty
Price history
| Date | Event | Price |
|---|---|---|
| 6/8/2023 | Sold | $404,000+1.3%$166/sqft |
Source: | ||
| 5/19/2023 | Pending sale | $399,000$164/sqft |
Source: | ||
| 5/15/2023 | Listed for sale | $399,000$164/sqft |
Source: | ||
Public tax history
| Year | Property taxes | Tax assessment |
|---|---|---|
| 2024 | $3,973 +20.4% | $359,700 |
| 2023 | $3,301 +2.2% | $359,700 +32.1% |
| 2022 | $3,229 -10.9% | $272,300 +10.5% |
Find assessor info on the county website
Neighborhood: 53813
Nearby schools
GreatSchools rating
- 9/10Winskill Elementary SchoolGrades: PK-5Distance: 3.8 mi
- 7/10Lancaster Middle SchoolGrades: 6-8Distance: 3 mi
- 5/10Lancaster High SchoolGrades: 9-12Distance: 3 mi
Schools provided by the listing agent
- Middle: Lancaster
- High: Lancaster
- District: Lancaster
Source: WIREX MLS. This data may not be complete. We recommend contacting the local school district to confirm school assignments for this home.

Get pre-qualified for a loan
At Zillow Home Loans, we can pre-qualify you in as little as 5 minutes with no impact to your credit score.An equal housing lender. NMLS #10287.
