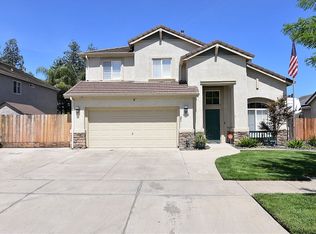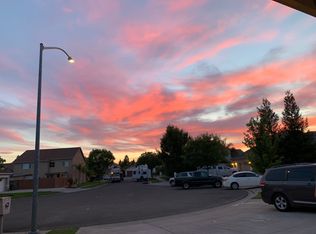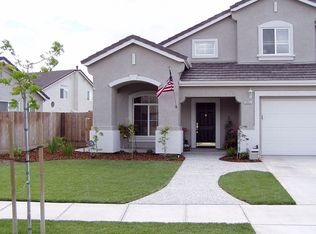Closed
$700,000
4499 Callisto Ln, Turlock, CA 95382
5beds
3,103sqft
Single Family Residence
Built in 2002
6,085.33 Square Feet Lot
$679,400 Zestimate®
$226/sqft
$3,604 Estimated rent
Home value
$679,400
$618,000 - $747,000
$3,604/mo
Zestimate® history
Loading...
Owner options
Explore your selling options
What's special
Welcome to 4499 Callisto Ln located in established northeast Turlock neighborhood. This 5 bedroom/4 bath 3,103 sf home features newer laminate flooring throughout, upstairs freshly painted, and separate living room with formal dining area and Butler's pantry. Kitchen opens to the family room and boasts quartz counters, stainless appliances, gas range, large island, and ample built-in cabinet storage. There is a downstairs bedroom and full bath. Upstairs includes a huge primary suite with vaulted ceiling, gas fireplace, additional sitting area, and walk-in closet. Three additional bedrooms - one with its own bathroom - and the fourth bathroom complete the upstairs. The backyard is low maintenance with brick patio, Pebble Tech Tahoe Blue pool/water-feature/safety fence, storage shed, and possible RV storage. This home is move-in condition and ready for summer pool fun!
Zillow last checked: 8 hours ago
Listing updated: April 18, 2025 at 11:04am
Listed by:
Matthew Theis DRE #01978512 209-602-8578,
Theis Realty Group Inc.,
Marcus Theis DRE #01404681 209-250-2888,
Theis Realty Group Inc.
Bought with:
Uzma Jackson, DRE #01906103
PMZ Real Estate
Source: MetroList Services of CA,MLS#: 225020790Originating MLS: MetroList Services, Inc.
Facts & features
Interior
Bedrooms & bathrooms
- Bedrooms: 5
- Bathrooms: 4
- Full bathrooms: 4
Primary bedroom
- Features: Walk-In Closet, Outside Access, Sitting Area
Primary bathroom
- Features: Shower Stall(s), Double Vanity, Tub, Walk-In Closet(s), Quartz
Dining room
- Features: Bar, Dining/Family Combo, Space in Kitchen, Dining/Living Combo
Kitchen
- Features: Butlers Pantry, Quartz Counter, Kitchen Island, Tile Counters
Heating
- Central, Fireplace(s)
Cooling
- Ceiling Fan(s), Central Air
Appliances
- Included: Free-Standing Gas Range, Free-Standing Refrigerator, Gas Cooktop, Gas Water Heater, Range Hood, Dishwasher, Disposal, Microwave, Warming Drawer
- Laundry: Laundry Room, Cabinets, Electric Dryer Hookup, Hookups Only, Inside Room
Features
- Flooring: Laminate, Tile, Vinyl, Wood
- Number of fireplaces: 2
- Fireplace features: Brick, Master Bedroom, Family Room, Gas Log, Gas Starter
Interior area
- Total interior livable area: 3,103 sqft
Property
Parking
- Total spaces: 2
- Parking features: Alley Access, Attached, Detached, Garage Door Opener, Garage Faces Front
- Attached garage spaces: 2
Features
- Stories: 2
- Has private pool: Yes
- Pool features: In Ground, Fenced, Gunite
- Fencing: Back Yard
Lot
- Size: 6,085 sqft
- Features: Auto Sprinkler F&R, Curb(s)/Gutter(s), Irregular Lot, Shape Regular
Details
- Additional structures: Second Garage, Shed(s)
- Parcel number: 072069024000
- Zoning description: R1
- Special conditions: Standard
Construction
Type & style
- Home type: SingleFamily
- Property subtype: Single Family Residence
Materials
- Stucco, Frame, Wood
- Foundation: Raised, Slab
- Roof: Composition,Tile
Condition
- Year built: 2002
Utilities & green energy
- Sewer: In & Connected, Public Sewer
- Water: Public
- Utilities for property: Cable Available, Public, Electric, Internet Available, Natural Gas Connected
Community & neighborhood
Location
- Region: Turlock
Other
Other facts
- Road surface type: Asphalt, Paved
Price history
| Date | Event | Price |
|---|---|---|
| 4/18/2025 | Sold | $700,000+0%$226/sqft |
Source: MetroList Services of CA #225020790 | ||
| 4/13/2025 | Pending sale | $699,900$226/sqft |
Source: MetroList Services of CA #225020790 | ||
| 3/31/2025 | Contingent | $699,900$226/sqft |
Source: MetroList Services of CA #225020790 | ||
| 3/27/2025 | Listed for sale | $699,900+44.6%$226/sqft |
Source: MetroList Services of CA #225020790 | ||
| 2/23/2025 | Listing removed | $2,800$1/sqft |
Source: Zillow Rentals | ||
Public tax history
| Year | Property taxes | Tax assessment |
|---|---|---|
| 2025 | $5,949 -3.2% | $550,704 +2% |
| 2024 | $6,143 +0.2% | $539,907 +2% |
| 2023 | $6,131 +1.3% | $529,321 +2% |
Find assessor info on the county website
Neighborhood: 95382
Nearby schools
GreatSchools rating
- 4/10Dennis G. Earl Elementary SchoolGrades: K-6Distance: 0.3 mi
- 3/10Turlock Junior High SchoolGrades: 7-8Distance: 1.8 mi
- 7/10John H. Pitman High SchoolGrades: 9-12Distance: 2.2 mi

Get pre-qualified for a loan
At Zillow Home Loans, we can pre-qualify you in as little as 5 minutes with no impact to your credit score.An equal housing lender. NMLS #10287.
Sell for more on Zillow
Get a free Zillow Showcase℠ listing and you could sell for .
$679,400
2% more+ $13,588
With Zillow Showcase(estimated)
$692,988

