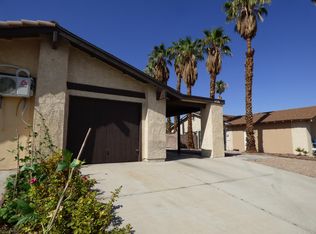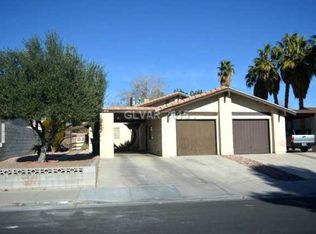Closed
$345,000
4498 Via San Rafael, Las Vegas, NV 89103
3beds
1,036sqft
Townhouse
Built in 1979
3,920.4 Square Feet Lot
$337,400 Zestimate®
$333/sqft
$1,768 Estimated rent
Home value
$337,400
$307,000 - $371,000
$1,768/mo
Zestimate® history
Loading...
Owner options
Explore your selling options
What's special
Move in Ready! Completely REMODELED! Welcome to this charming 3-bedroom, 2-bathroom townhouse with a 1-car garage. No HOA! Updated kitchen cabinets w/butcher block countertops & Brand New Stainless steel appliances. New luxury wood-like vinyl flooring throughout w/new 6" baseboards. All new interior paint! New interior doors w/black matte hardware. Both bathrooms have been updated w/new vanities, LVP flooring, shiplap accent wall, light fixtures & toilets. New recessed lighting throughout w/new outlets & switches. New Patio door sliders w/all new trim. Large private yard w/Covered Patio. Move in ready! Carport is enclosed for a storage area/can be converted back. New water heater. Located minutes from the Palms Casino, the Las Vegas Strip, shopping, dining, & major freeways, this home offers both convenience & accessibility. Whether you're a first-time buyer, downsizing, or looking for a great investment property, this is an opportunity you don’t want to miss! Schedule a showing today!
Zillow last checked: 8 hours ago
Listing updated: July 03, 2025 at 04:46pm
Listed by:
Barbara Twarowska BS.0145414 (702)910-1234,
Platinum Real Estate Prof
Bought with:
Tony Lucero, S.0037225
United Realty Group
Source: LVR,MLS#: 2676360 Originating MLS: Greater Las Vegas Association of Realtors Inc
Originating MLS: Greater Las Vegas Association of Realtors Inc
Facts & features
Interior
Bedrooms & bathrooms
- Bedrooms: 3
- Bathrooms: 2
- Full bathrooms: 2
Primary bedroom
- Description: Closet
- Dimensions: 16x13
Bedroom 2
- Description: Closet
- Dimensions: 12x12
Bedroom 3
- Description: Closet
- Dimensions: 13x12
Kitchen
- Description: Luxury Vinyl Plank
Heating
- Central, Gas
Cooling
- Central Air, Electric
Appliances
- Included: Dishwasher, Disposal, Gas Range, Microwave
- Laundry: Gas Dryer Hookup, Laundry Room
Features
- Bedroom on Main Level, Primary Downstairs
- Flooring: Luxury Vinyl Plank
- Has fireplace: No
Interior area
- Total structure area: 1,036
- Total interior livable area: 1,036 sqft
Property
Parking
- Total spaces: 2
- Parking features: Attached Carport, Attached, Garage, Private
- Attached garage spaces: 1
- Carport spaces: 1
- Covered spaces: 2
Features
- Stories: 1
- Patio & porch: Patio
- Exterior features: Patio, Private Yard
- Fencing: Block,Back Yard
- Has view: Yes
- View description: None
Lot
- Size: 3,920 sqft
- Features: Desert Landscaping, Landscaped, < 1/4 Acre
Details
- Parcel number: 16218414015
- Zoning description: Single Family
- Horse amenities: None
Construction
Type & style
- Home type: Townhouse
- Architectural style: One Story
- Property subtype: Townhouse
- Attached to another structure: Yes
Materials
- Block, Stucco, Drywall
- Roof: Composition,Shingle
Condition
- Resale,Very Good Condition
- Year built: 1979
Utilities & green energy
- Electric: Photovoltaics None
- Sewer: Public Sewer
- Water: Public
- Utilities for property: Underground Utilities
Community & neighborhood
Location
- Region: Las Vegas
- Subdivision: Park Villas
Other
Other facts
- Listing agreement: Exclusive Right To Sell
- Listing terms: Cash,Conventional,FHA,VA Loan
- Ownership: Townhouse
Price history
| Date | Event | Price |
|---|---|---|
| 7/3/2025 | Sold | $345,000-2.8%$333/sqft |
Source: | ||
| 6/22/2025 | Pending sale | $355,000$343/sqft |
Source: | ||
| 5/28/2025 | Contingent | $355,000$343/sqft |
Source: | ||
| 4/25/2025 | Listed for sale | $355,000$343/sqft |
Source: | ||
Public tax history
| Year | Property taxes | Tax assessment |
|---|---|---|
| 2025 | $831 +2.9% | $43,720 +10.8% |
| 2024 | $808 +3% | $39,455 +10.2% |
| 2023 | $784 +3% | $35,795 +13.5% |
Find assessor info on the county website
Neighborhood: Paradise
Nearby schools
GreatSchools rating
- 6/10C H Decker Elementary SchoolGrades: PK-5Distance: 2 mi
- 6/10Grant Sawyer Middle SchoolGrades: 6-8Distance: 2.8 mi
- 6/10Ed W Clark High SchoolGrades: 9-12Distance: 1.3 mi
Schools provided by the listing agent
- Elementary: Decker, C H,Decker, C H
- Middle: Sawyer Grant
- High: Clark Ed. W.
Source: LVR. This data may not be complete. We recommend contacting the local school district to confirm school assignments for this home.
Get a cash offer in 3 minutes
Find out how much your home could sell for in as little as 3 minutes with a no-obligation cash offer.
Estimated market value$337,400
Get a cash offer in 3 minutes
Find out how much your home could sell for in as little as 3 minutes with a no-obligation cash offer.
Estimated market value
$337,400

