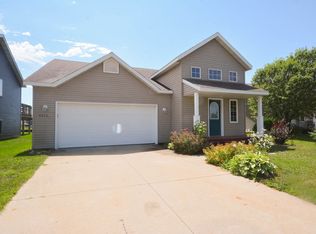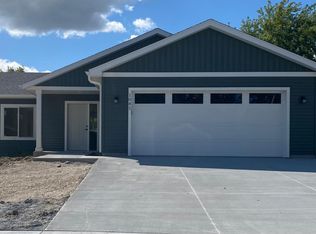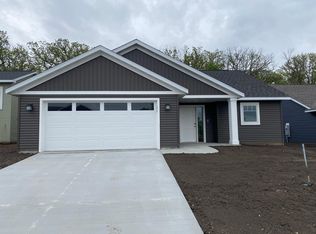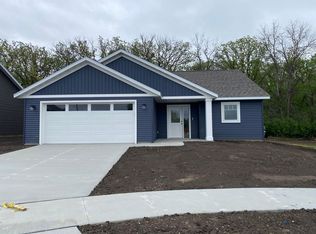Closed
$335,500
4498 Starling Ln SE, Rochester, MN 55904
4beds
2,240sqft
Single Family Residence
Built in 2005
7,840.8 Square Feet Lot
$355,300 Zestimate®
$150/sqft
$2,270 Estimated rent
Home value
$355,300
$338,000 - $373,000
$2,270/mo
Zestimate® history
Loading...
Owner options
Explore your selling options
What's special
Check out this updated bi-level split home! Offering 4 bedrooms, 2 full baths, and an exercise/storage room. Also a large 2-car attached garage. The main has a recently remodeled kitchen with an added island. The living room flows nicely with the dining area. You can also step onto the expansive deck for a great view. The lower level has a large living space, the fourth bedroom, and previously remodeled bathroom with a jetted tub. Recent updates include new siding, gutters, hardwood floors, and a refreshed basement. Including a new roof and new furnace (installed 2024), this property is an exceptional value. Don't miss out on this perfect opportunity to call Rochester home!
Zillow last checked: 8 hours ago
Listing updated: May 24, 2025 at 11:37pm
Listed by:
Alex Mayer 507-696-7510,
eXp Realty
Bought with:
Colin Voerding
Coldwell Banker Realty
Source: NorthstarMLS as distributed by MLS GRID,MLS#: 6507972
Facts & features
Interior
Bedrooms & bathrooms
- Bedrooms: 4
- Bathrooms: 2
- Full bathrooms: 2
Bedroom 1
- Level: Upper
- Area: 154 Square Feet
- Dimensions: 11x14
Bedroom 2
- Level: Upper
- Area: 100 Square Feet
- Dimensions: 10x10
Bedroom 3
- Level: Upper
- Area: 90 Square Feet
- Dimensions: 10x9
Bedroom 4
- Level: Basement
- Area: 120 Square Feet
- Dimensions: 10x12
Deck
- Level: Main
- Area: 480 Square Feet
- Dimensions: 16x30
Dining room
- Level: Upper
- Area: 195 Square Feet
- Dimensions: 13x15
Exercise room
- Level: Basement
- Area: 99 Square Feet
- Dimensions: 11x9
Family room
- Level: Basement
- Area: 363 Square Feet
- Dimensions: 33x11
Foyer
- Level: Main
- Area: 104 Square Feet
- Dimensions: 13x8
Kitchen
- Level: Upper
- Area: 234 Square Feet
- Dimensions: 13x18
Laundry
- Level: Basement
- Area: 99 Square Feet
- Dimensions: 11x9
Living room
- Level: Upper
- Area: 104 Square Feet
- Dimensions: 13x8
Heating
- Forced Air
Cooling
- Central Air
Appliances
- Included: Dishwasher, Dryer, Microwave, Range, Refrigerator, Washer
Features
- Basement: Block,Drainage System,Egress Window(s),Finished,Full,Sump Pump
- Has fireplace: No
Interior area
- Total structure area: 2,240
- Total interior livable area: 2,240 sqft
- Finished area above ground: 1,120
- Finished area below ground: 968
Property
Parking
- Total spaces: 2
- Parking features: Attached, Concrete, Garage Door Opener
- Attached garage spaces: 2
- Has uncovered spaces: Yes
Accessibility
- Accessibility features: None
Features
- Levels: Multi/Split
Lot
- Size: 7,840 sqft
- Dimensions: 121 x 64 x 121 x 63
Details
- Foundation area: 1120
- Parcel number: 630434071145
- Zoning description: Residential-Single Family
Construction
Type & style
- Home type: SingleFamily
- Property subtype: Single Family Residence
Materials
- Vinyl Siding, Block, Frame
- Roof: Age 8 Years or Less
Condition
- Age of Property: 20
- New construction: No
- Year built: 2005
Utilities & green energy
- Gas: Natural Gas
- Sewer: City Sewer/Connected
- Water: City Water/Connected
Community & neighborhood
Location
- Region: Rochester
- Subdivision: Valley Side Estates 3
HOA & financial
HOA
- Has HOA: No
Price history
| Date | Event | Price |
|---|---|---|
| 5/24/2024 | Sold | $335,500-1.3%$150/sqft |
Source: | ||
| 4/14/2024 | Pending sale | $339,900$152/sqft |
Source: | ||
| 3/28/2024 | Listed for sale | $339,900+29.2%$152/sqft |
Source: | ||
| 3/16/2021 | Sold | $263,000-2.6%$117/sqft |
Source: | ||
| 1/30/2021 | Pending sale | $269,900$120/sqft |
Source: | ||
Public tax history
| Year | Property taxes | Tax assessment |
|---|---|---|
| 2025 | $4,321 +15.6% | $309,100 +1.1% |
| 2024 | $3,739 | $305,800 +3.5% |
| 2023 | -- | $295,600 +9.9% |
Find assessor info on the county website
Neighborhood: 55904
Nearby schools
GreatSchools rating
- 5/10Pinewood Elementary SchoolGrades: PK-5Distance: 2.8 mi
- 9/10Mayo Senior High SchoolGrades: 8-12Distance: 2.9 mi
- 4/10Willow Creek Middle SchoolGrades: 6-8Distance: 3.1 mi
Schools provided by the listing agent
- Elementary: Pinewood
- Middle: Willow Creek
- High: Mayo
Source: NorthstarMLS as distributed by MLS GRID. This data may not be complete. We recommend contacting the local school district to confirm school assignments for this home.
Get a cash offer in 3 minutes
Find out how much your home could sell for in as little as 3 minutes with a no-obligation cash offer.
Estimated market value$355,300
Get a cash offer in 3 minutes
Find out how much your home could sell for in as little as 3 minutes with a no-obligation cash offer.
Estimated market value
$355,300



