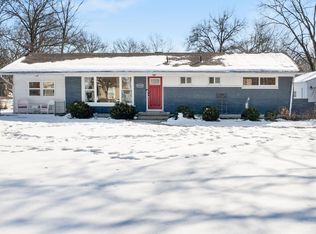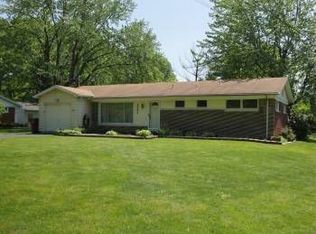Sold for $292,000
$292,000
4498 Schoolhouse Rd, Batavia, OH 45103
4beds
1,104sqft
Single Family Residence
Built in 1958
0.53 Acres Lot
$310,100 Zestimate®
$264/sqft
$1,871 Estimated rent
Home value
$310,100
Estimated sales range
Not available
$1,871/mo
Zestimate® history
Loading...
Owner options
Explore your selling options
What's special
Welcome to this completely renovated home at 4498 Schoolhouse Rd in Union Township and West Clermont School District. This has a bright and open floor plan, one floor living, with 4 beds and 2 full bath, 2024 new roof and gutters, new windows, new electric panel, new spray foam insulation in walls and blown in to attic, new HVAC system and a stunning kitchen remodel with granite countertops and counter bar, new primary bedroom with adjoining full bath and so much more. Detached garage has new roof, garage doors, paint, new poured concrete floors and new electric run. This home is ready for you to move into! Owner is a licensed real estate agent.
Zillow last checked: 8 hours ago
Listing updated: March 28, 2025 at 07:50am
Listed by:
John Drake 513-882-4006,
Wyndham-Lyons Realty Services, 513-322-2905,
Greg Traynor 513-468-1911,
Wyndham-Lyons Realty Services,
Bought with:
Jennifer R Lee, 2017001407
RE/MAX Preferred Group
Source: Cincy MLS,MLS#: 1831704 Originating MLS: Cincinnati Area Multiple Listing Service
Originating MLS: Cincinnati Area Multiple Listing Service

Facts & features
Interior
Bedrooms & bathrooms
- Bedrooms: 4
- Bathrooms: 2
- Full bathrooms: 2
Primary bedroom
- Features: Bath Adjoins
- Level: First
- Area: 216
- Dimensions: 18 x 12
Bedroom 2
- Level: First
- Area: 143
- Dimensions: 13 x 11
Bedroom 3
- Level: First
- Area: 110
- Dimensions: 11 x 10
Bedroom 4
- Level: First
- Area: 88
- Dimensions: 11 x 8
Bedroom 5
- Area: 0
- Dimensions: 0 x 0
Primary bathroom
- Features: Shower
Bathroom 1
- Features: Full
- Level: First
Bathroom 2
- Features: Full
- Level: First
Dining room
- Area: 0
- Dimensions: 0 x 0
Family room
- Area: 0
- Dimensions: 0 x 0
Kitchen
- Features: Counter Bar, Vinyl Floor, Gourmet, Kitchen Island, Marble/Granite/Slate
- Area: 154
- Dimensions: 14 x 11
Living room
- Area: 176
- Dimensions: 16 x 11
Office
- Area: 0
- Dimensions: 0 x 0
Heating
- Electric, Heat Pump
Cooling
- Central Air
Appliances
- Included: Dishwasher, Oven/Range, Electric Water Heater
Features
- Windows: Vinyl
- Basement: Crawl Space
Interior area
- Total structure area: 1,104
- Total interior livable area: 1,104 sqft
Property
Parking
- Total spaces: 2
- Parking features: Driveway
- Garage spaces: 2
- Has uncovered spaces: Yes
Features
- Levels: One
- Stories: 1
Lot
- Size: 0.53 Acres
- Dimensions: 100 x 230
- Features: .5 to .9 Acres
- Topography: Level
- Residential vegetation: Oak
Details
- Parcel number: 414214.019
- Zoning description: Residential
Construction
Type & style
- Home type: SingleFamily
- Architectural style: Ranch
- Property subtype: Single Family Residence
Materials
- Brick, Vinyl Siding
- Foundation: Block
- Roof: Shingle
Condition
- New construction: No
- Year built: 1958
Utilities & green energy
- Gas: None
- Sewer: Public Sewer
- Water: Public
Community & neighborhood
Location
- Region: Batavia
- Subdivision: Glen Willow
HOA & financial
HOA
- Has HOA: No
Other
Other facts
- Listing terms: No Special Financing,FHA
Price history
| Date | Event | Price |
|---|---|---|
| 3/28/2025 | Sold | $292,000+2.5%$264/sqft |
Source: | ||
| 3/2/2025 | Pending sale | $284,900$258/sqft |
Source: | ||
| 2/28/2025 | Listed for sale | $284,900+1.8%$258/sqft |
Source: | ||
| 12/7/2024 | Listing removed | $279,900$254/sqft |
Source: | ||
| 11/29/2024 | Listed for sale | $279,900$254/sqft |
Source: | ||
Public tax history
| Year | Property taxes | Tax assessment |
|---|---|---|
| 2024 | $2,497 -0.2% | $49,500 |
| 2023 | $2,501 +24.8% | $49,500 +44% |
| 2022 | $2,004 -0.4% | $34,370 |
Find assessor info on the county website
Neighborhood: 45103
Nearby schools
GreatSchools rating
- 6/10Willowville Elementary SchoolGrades: PK-5Distance: 0.2 mi
- 5/10West Clermont Middle SchoolGrades: 6-8Distance: 2.7 mi
- 6/10West Clermont High SchoolGrades: 9-12Distance: 2 mi
Get a cash offer in 3 minutes
Find out how much your home could sell for in as little as 3 minutes with a no-obligation cash offer.
Estimated market value
$310,100

