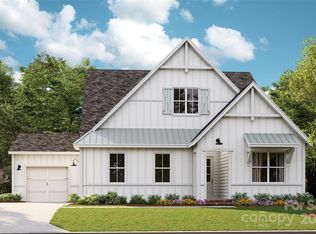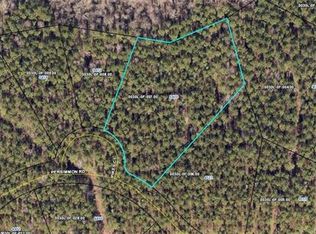Closed
$1,200,000
4498 Persimmon Rd, Lancaster, SC 29720
4beds
4,366sqft
Single Family Residence
Built in 2022
1.49 Acres Lot
$1,216,000 Zestimate®
$275/sqft
$4,160 Estimated rent
Home value
$1,216,000
$1.11M - $1.34M
$4,160/mo
Zestimate® history
Loading...
Owner options
Explore your selling options
What's special
Welcome home to this custom beauty all brick French European inspired estate nestled on 1.49 acres in the forested gated community of Riverchase Estates! This 4 bed/3.5 bath +office +bonus/media +4-car garage includes solid oak hardwood floors, marble kitchen tile backsplash, landscape lighting, speciality limewash paint as accents, custom built-ins, & 16ft slider doors leading to outdoor covered flagstone patio w/ 2nd fireplace surrounded by mature pines. Open concept spacious Great Room to Kitchen w/ oversized kitchen island, wet bar w/ wine fridge, large walk-in pantry. Big windows throughout offer natural light from every angle. Primary Suite w/ two walk-in closets & oversized soaking tub. Exclusive access:$5m amenities center w/ resort-style pool, tennis/pickelball/basketball courts, playground, clubhouse/fitness center & more! Explore nearby Catawba River for kayaking & take a stroll through wooded trails of the nature preserve. Close proximity to Ballantyne, Indian land, I-77.
Zillow last checked: 8 hours ago
Listing updated: May 09, 2025 at 10:10am
Listing Provided by:
Cortenay Matters cortenay@prestigepropertiescarolinas.com,
Premier South
Bought with:
Angela Wallace
NorthGroup Real Estate LLC
Source: Canopy MLS as distributed by MLS GRID,MLS#: 4170541
Facts & features
Interior
Bedrooms & bathrooms
- Bedrooms: 4
- Bathrooms: 4
- Full bathrooms: 3
- 1/2 bathrooms: 1
- Main level bedrooms: 1
Primary bedroom
- Features: Walk-In Closet(s)
- Level: Main
Bedroom s
- Level: Upper
Bathroom full
- Level: Upper
Bathroom half
- Level: Main
Bonus room
- Level: Upper
Dining room
- Level: Main
Great room
- Level: Main
Kitchen
- Features: Kitchen Island, Walk-In Pantry, Wet Bar
- Level: Main
Laundry
- Level: Main
Other
- Level: Main
Office
- Level: Main
Heating
- Central
Cooling
- Central Air
Appliances
- Included: Dishwasher, Disposal, Exhaust Fan, Gas Cooktop, Microwave, Tankless Water Heater, Wine Refrigerator
- Laundry: Laundry Room, Main Level
Features
- Built-in Features, Drop Zone, Kitchen Island, Walk-In Closet(s), Walk-In Pantry, Wet Bar
- Has basement: No
- Attic: Pull Down Stairs
- Fireplace features: Gas, Great Room, Porch
Interior area
- Total structure area: 4,366
- Total interior livable area: 4,366 sqft
- Finished area above ground: 4,366
- Finished area below ground: 0
Property
Parking
- Total spaces: 4
- Parking features: Driveway, Attached Garage, Garage Faces Front, Garage Faces Side, Garage on Main Level
- Attached garage spaces: 4
- Has uncovered spaces: Yes
Features
- Levels: Two
- Stories: 2
- Patio & porch: Covered, Rear Porch
- Exterior features: In-Ground Irrigation
- Pool features: Community
Lot
- Size: 1.49 Acres
- Features: Wooded
Details
- Parcel number: 0030L0F028.00
- Zoning: RES
- Special conditions: Standard
Construction
Type & style
- Home type: SingleFamily
- Property subtype: Single Family Residence
Materials
- Brick Full, Stone
- Foundation: Crawl Space
- Roof: Shingle
Condition
- New construction: No
- Year built: 2022
Details
- Builder model: Sycamore - C
- Builder name: Empire
Utilities & green energy
- Sewer: Septic Installed
- Water: City
Community & neighborhood
Community
- Community features: Clubhouse, Fitness Center, Gated, Picnic Area, Playground, Recreation Area, Street Lights, Tennis Court(s), Walking Trails
Location
- Region: Lancaster
- Subdivision: Riverchase Estates
HOA & financial
HOA
- Has HOA: Yes
- HOA fee: $1,500 annually
- Association name: CAMS
- Association phone: 704-731-5560
Other
Other facts
- Listing terms: Cash,Conventional,VA Loan
- Road surface type: Concrete, Paved
Price history
| Date | Event | Price |
|---|---|---|
| 5/9/2025 | Sold | $1,200,000-4%$275/sqft |
Source: | ||
| 4/3/2025 | Pending sale | $1,250,000$286/sqft |
Source: | ||
| 2/13/2025 | Price change | $1,250,000-1.6%$286/sqft |
Source: | ||
| 9/13/2024 | Price change | $1,270,000-1.9%$291/sqft |
Source: | ||
| 8/16/2024 | Listed for sale | $1,295,000+896.9%$297/sqft |
Source: | ||
Public tax history
| Year | Property taxes | Tax assessment |
|---|---|---|
| 2024 | $10,167 0% | $29,428 |
| 2023 | $10,168 +567.5% | $29,428 +554% |
| 2022 | $1,523 | $4,500 |
Find assessor info on the county website
Neighborhood: 29720
Nearby schools
GreatSchools rating
- 3/10Erwin Elementary SchoolGrades: PK-5Distance: 9 mi
- 1/10South Middle SchoolGrades: 6-8Distance: 9.7 mi
- 2/10Lancaster High SchoolGrades: 9-12Distance: 8.3 mi
Schools provided by the listing agent
- Elementary: Erwin
- Middle: A.R. Rucker
- High: Lancaster
Source: Canopy MLS as distributed by MLS GRID. This data may not be complete. We recommend contacting the local school district to confirm school assignments for this home.
Get a cash offer in 3 minutes
Find out how much your home could sell for in as little as 3 minutes with a no-obligation cash offer.
Estimated market value$1,216,000
Get a cash offer in 3 minutes
Find out how much your home could sell for in as little as 3 minutes with a no-obligation cash offer.
Estimated market value
$1,216,000

