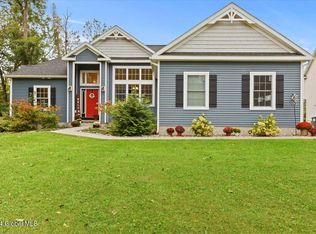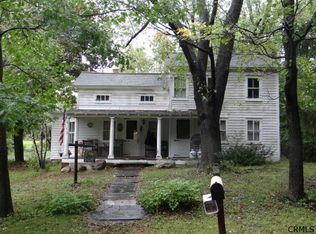New construction single family home for sale. Please see pictures for home plans. Currently under construction, additional options can be discussed with buyer. Award winning Guilderland School District. Large lot on .8 acres. Large front and back yard. Home Features: 4 Bedrooms, 2 full bathrooms, 1 half bathroom Granite counter tops with spacious 4 seated granite island Dovetail drawers with soft close cabinetry Stainless Steel Appliances Open concept first floor plan with 9 foot ceilings Hardwood floors Zero clearance fireplace Large master bedroom with en suite with walk in closet Master bathroom includes his and her vanity, bathing tub and tiled standup shower Attached 2 car side load garage Dining Room Living Room/Study Energy efficient home There are several more features included, please call for a complete list. Please call, text or email Joe with any questions at 518 396 7692. Thank you. Joseph Griner
This property is off market, which means it's not currently listed for sale or rent on Zillow. This may be different from what's available on other websites or public sources.

