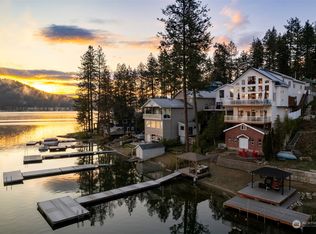Truly the quintessential Lake experience, with this fully loaded 3 story 5bd/3bath primary lakefront property on Loon lake. Beautifully updated kitchen w/ custom cabinets, Large family room with panoramic lake view, attached sunroom and expansive deck. 3rd story guest suite with entertaining room and full bath. Heated garage, central vac, lakefront shop, boat house, private dock, and of course, the sandy beach!
This property is off market, which means it's not currently listed for sale or rent on Zillow. This may be different from what's available on other websites or public sources.
