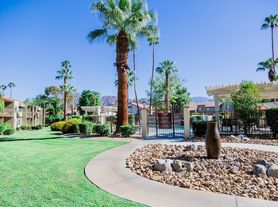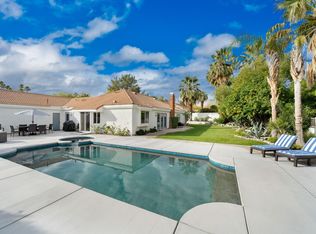Available for April/May 2026. This stunning 2 bedroom/3 bath home nestled on a tranquil, private cul-de-sac within Desert Horizons Country Club. From the moment you arrive, a private courtyard welcomes you into a spacious Open Floor plan designed for comfort and elegance. Step inside to soaring ceilings and skylit rooms that flood the space with natural light, highlighting beautiful 18x36 tile flooring throughout the main living areas. The Chef's Kitchen features Quartz Countertops, top-of-the-line Appliances, and a custom-built Pantry. Adjacent to the Kitchen, the cozy Breakfast Nook seats 4, perfect for casual meals. For entertaining, a stunning Granite Wet Bar with a Beveridge Refrigerator and a Game Table is ideally situated between the Kitchen and Living room with views of the lushly landscaped back patio terrace and the serene greenbelt, bringing the beauty of the outdoors inside. The Primary Suite offers a luxurious retreat with a King-sized Bed and grasscloth wall coverings, Spa-like Bath, Shower and Walk in Closet.
The 2nd Guest bedroom features a Queen-sized bed and an en-suite bath, while the 3rd bedroom has been converted into a versatile Den/TV room, perfect for relaxing or working from home. A dedicated laundry room leads to a two-car garage with ample storage.
Enjoy the community's amenities with a sparkling pool just steps from your door, making this home the ideal blend of privacy, luxury, and resort-style living.
Cap on utilities at $200 per month
House for rent
Accepts Zillow applications
$7,000/mo
44970 Olympic Ct, Indian Wells, CA 92210
2beds
2,345sqft
Price may not include required fees and charges.
Single family residence
Available now
No pets
Central air
In unit laundry
Attached garage parking
Forced air
What's special
Sparkling poolPrivate courtyardSpa-like bathSkylit roomsTranquil private cul-de-sacWalk in closetPrimary suite
- 154 days |
- -- |
- -- |
Zillow last checked: 10 hours ago
Listing updated: December 09, 2025 at 02:00pm
Travel times
Facts & features
Interior
Bedrooms & bathrooms
- Bedrooms: 2
- Bathrooms: 3
- Full bathrooms: 3
Heating
- Forced Air
Cooling
- Central Air
Appliances
- Included: Dishwasher, Dryer, Microwave, Oven, Refrigerator, Washer
- Laundry: In Unit
Features
- Walk In Closet
- Flooring: Carpet, Tile
- Furnished: Yes
Interior area
- Total interior livable area: 2,345 sqft
Property
Parking
- Parking features: Attached
- Has attached garage: Yes
- Details: Contact manager
Features
- Exterior features: Bicycle storage, Community Pool/Spa, Heating system: Forced Air, Utilities fee required, Walk In Closet
Details
- Parcel number: 633730016
Construction
Type & style
- Home type: SingleFamily
- Property subtype: Single Family Residence
Community & HOA
Community
- Security: Gated Community
Location
- Region: Indian Wells
Financial & listing details
- Lease term: 1 Month
Price history
| Date | Event | Price |
|---|---|---|
| 7/8/2025 | Listed for rent | $7,000$3/sqft |
Source: Zillow Rentals | ||
| 3/22/2025 | Listed for sale | $920,000+8.4%$392/sqft |
Source: | ||
| 4/16/2024 | Sold | $849,000$362/sqft |
Source: | ||
| 4/15/2024 | Pending sale | $849,000$362/sqft |
Source: | ||
| 3/25/2024 | Contingent | $849,000$362/sqft |
Source: | ||
Neighborhood: 92210
Nearby schools
GreatSchools rating
- 4/10Abraham Lincoln Elementary SchoolGrades: K-5Distance: 1.4 mi
- 3/10La Quinta Middle SchoolGrades: 6-8Distance: 4.5 mi
- 9/10Palm Desert High SchoolGrades: 9-12Distance: 0.9 mi

