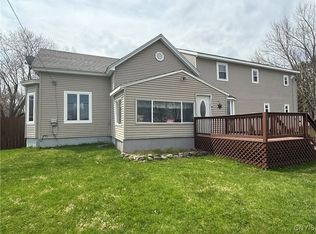Closed
$357,780
4497 Senn Rd, Rome, NY 13440
3beds
1,440sqft
Single Family Residence
Built in 1987
58.16 Acres Lot
$-- Zestimate®
$248/sqft
$2,331 Estimated rent
Home value
Not available
Estimated sales range
Not available
$2,331/mo
Zestimate® history
Loading...
Owner options
Explore your selling options
What's special
Beautiful country property with land and barns and pool! Cozy Lock-N-Log Home offers 3 bedrooms and 2 baths. Open loft area on 2nd floor. Cathedral ceilings. Living room open to kitchen and dining room with soap stone woodstove and hardwood floors. oak cabinets, stove, refrigerator and dishwasher. 2 full baths. Finished walk-out basement with bar and additional woodstove. Open front porch and rear deck with patio below, complete with hot tub! 58 +/- acres with 2 man made ponds. 28' x 40' pole barn and 15' x 25' run-in shed. Property was previously a horse farm. New furnace and hot water heater. Above ground pool with deck. VVS school system. Also included in the sale are 2 parcels to be conveyed via quit claim deed: 255.000-2-4.4 (15.83 acres) and 255.000-2-16.2 (3.96 +/- acres). Acreage, assessment and taxes reflect all 3 parcels together. House has approximately 530 feet of frontage. Approximate additional road frontage on Senn Road is 1,800 feet and on Main Street is 450 feet.
Zillow last checked: 8 hours ago
Listing updated: July 16, 2024 at 11:49am
Listed by:
Julie A Moyer 315-363-9191,
Kay Real Estate
Bought with:
Michael J Miner, 10491208203
Miner Realty & Prop Management
Source: NYSAMLSs,MLS#: S1530801 Originating MLS: Syracuse
Originating MLS: Syracuse
Facts & features
Interior
Bedrooms & bathrooms
- Bedrooms: 3
- Bathrooms: 2
- Full bathrooms: 2
- Main level bathrooms: 1
- Main level bedrooms: 2
Bedroom 1
- Level: First
- Dimensions: 9.00 x 12.00
Bedroom 2
- Level: First
- Dimensions: 15.00 x 11.00
Bedroom 3
- Level: Second
- Dimensions: 12.00 x 17.00
Den
- Level: Basement
- Dimensions: 11.00 x 11.00
Dining room
- Level: First
- Dimensions: 9.00 x 12.00
Family room
- Level: Basement
- Dimensions: 16.00 x 22.00
Kitchen
- Level: First
- Dimensions: 10.00 x 12.00
Living room
- Level: First
- Dimensions: 12.00 x 15.00
Other
- Level: Second
- Dimensions: 16.00 x 10.00
Heating
- Propane, Forced Air
Appliances
- Included: Dishwasher, Electric Water Heater, Gas Oven, Gas Range, Refrigerator
- Laundry: In Basement
Features
- Separate/Formal Dining Room, Living/Dining Room, Loft
- Flooring: Carpet, Hardwood, Tile, Varies
- Basement: Full,Finished
- Has fireplace: No
Interior area
- Total structure area: 1,440
- Total interior livable area: 1,440 sqft
Property
Parking
- Parking features: No Garage
Features
- Patio & porch: Open, Porch
- Exterior features: Gravel Driveway, Hot Tub/Spa, Pool
- Pool features: Above Ground
- Has spa: Yes
Lot
- Size: 58.16 Acres
- Features: Rural Lot
Details
- Additional structures: Barn(s), Outbuilding, Shed(s), Storage
- Parcel number: 30620025500000020040010000
- Special conditions: Standard
- Horses can be raised: Yes
- Horse amenities: Horses Allowed
Construction
Type & style
- Home type: SingleFamily
- Architectural style: Log Home
- Property subtype: Single Family Residence
Materials
- Log
- Foundation: Block
Condition
- Resale
- Year built: 1987
Utilities & green energy
- Sewer: Septic Tank
- Water: Well
Community & neighborhood
Location
- Region: Rome
Other
Other facts
- Listing terms: Cash,Conventional,FHA,VA Loan
Price history
| Date | Event | Price |
|---|---|---|
| 7/15/2024 | Sold | $357,780+2.3%$248/sqft |
Source: | ||
| 5/30/2024 | Pending sale | $349,900$243/sqft |
Source: | ||
| 4/10/2024 | Listed for sale | $349,900$243/sqft |
Source: | ||
Public tax history
Tax history is unavailable.
Neighborhood: 13440
Nearby schools
GreatSchools rating
- 7/10J D George Elementary SchoolGrades: PK-6Distance: 4.3 mi
- 7/10Vernon Verona Sherrill Middle SchoolGrades: 7-8Distance: 5.8 mi
- 8/10Vernon Verona Sherrill Senior High SchoolGrades: 9-12Distance: 5.8 mi
Schools provided by the listing agent
- District: Sherrill City
Source: NYSAMLSs. This data may not be complete. We recommend contacting the local school district to confirm school assignments for this home.
