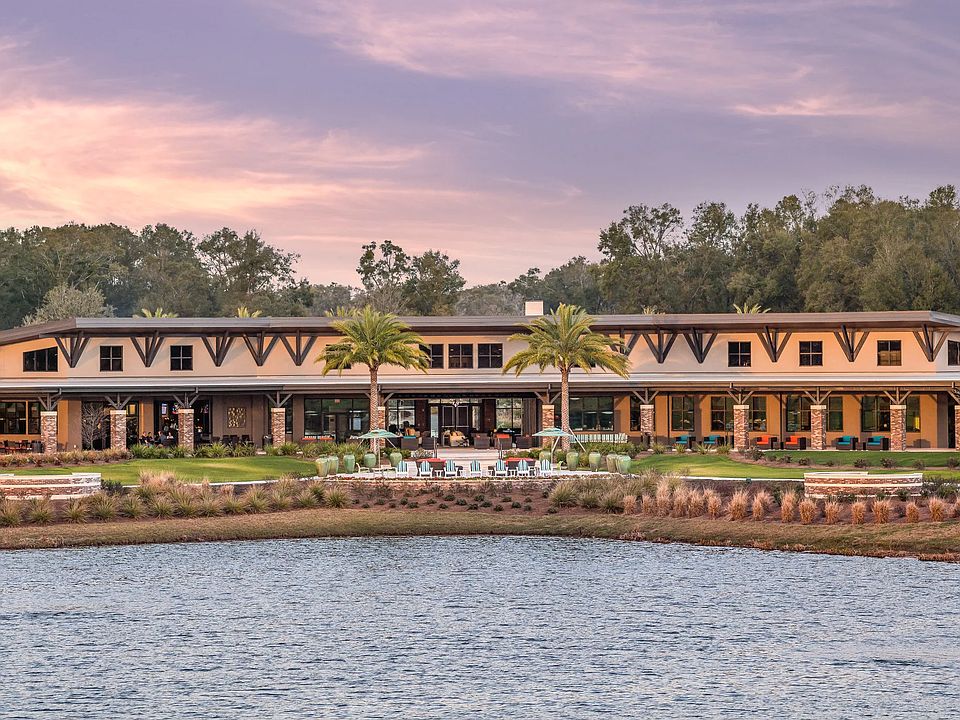One or more photo(s) has been virtually staged. THIS SHEA HOMES PROCLAIM HOME FEATURES 3 BEDROOMS AND 2.5 BATHROOMS IN ALMOST 2200 SQUARE FEET OF LIVING SPACE. THE BUILDER HAS ADDED MANY UPGRADES TO MAKE THIS HOME ONE OF KIND AND READY FOR NEW OWNERS. THE HOME FEATURES A LARGE OPEN GREAT ROOM WITH A KITCHEN PERFECT FOR ENTERTAINING. THE HOME FEATURES UPGRADED LIGHTING AND FINISHES, INCLUDING WOOD CABINETS AND GRANITE COUNTERTOPS IN THE KITCHEN AND BATHROOMS. THIS SMART HOME FEATURES A RING DOORBELL, KWIKSET TOUCHPAD PROGRAMMABLE LOCK, A LIFTMASTER WIFI CONNECTED GARAGE DOOR OPENER, ECHO SHOW DISPLAY WITH ALEXA, AND 3 WIFI LIGHT SWITCHES.
Pending
$493,990
4497 NW 54th Ter, Ocala, FL 34482
3beds
2,172sqft
Single Family Residence
Built in 2024
6,970 sqft lot
$481,500 Zestimate®
$227/sqft
$528/mo HOA
What's special
Granite countertopsLarge open great roomWood cabinetsUpgraded lighting
- 81 days
- on Zillow |
- 51 |
- 1 |
Zillow last checked: 7 hours ago
Listing updated: June 05, 2025 at 09:38am
Listing Provided by:
Malou Barnes 623-414-0145,
LPT REALTY, LLC 877-366-2213
Source: Stellar MLS,MLS#: OM697948 Originating MLS: Orlando Regional
Originating MLS: Orlando Regional

Travel times
Schedule tour
Select your preferred tour type — either in-person or real-time video tour — then discuss available options with the builder representative you're connected with.
Select a date
Facts & features
Interior
Bedrooms & bathrooms
- Bedrooms: 3
- Bathrooms: 3
- Full bathrooms: 2
- 1/2 bathrooms: 1
Rooms
- Room types: Den/Library/Office, Great Room, Utility Room
Primary bedroom
- Features: En Suite Bathroom, Walk-In Closet(s)
- Level: First
- Area: 210 Square Feet
- Dimensions: 15x14
Den
- Features: Ceiling Fan(s)
- Level: First
- Area: 120 Square Feet
- Dimensions: 12x10
Great room
- Features: Ceiling Fan(s)
- Level: First
- Area: 270 Square Feet
- Dimensions: 15x18
Kitchen
- Level: First
- Area: 240 Square Feet
- Dimensions: 16x15
Heating
- Natural Gas
Cooling
- Central Air
Appliances
- Included: Dishwasher, Disposal, Dryer, Exhaust Fan, Gas Water Heater, Microwave, Range, Refrigerator, Washer
- Laundry: Gas Dryer Hookup, Inside, Laundry Room, Washer Hookup
Features
- Eating Space In Kitchen, High Ceilings, Kitchen/Family Room Combo, Open Floorplan, Primary Bedroom Main Floor, Smart Home, Solid Surface Counters, Solid Wood Cabinets, Split Bedroom, Thermostat, Walk-In Closet(s)
- Flooring: Carpet, Porcelain Tile
- Windows: Blinds, Insulated Windows, Low Emissivity Windows
- Has fireplace: No
Interior area
- Total structure area: 3,065
- Total interior livable area: 2,172 sqft
Video & virtual tour
Property
Parking
- Total spaces: 3
- Parking features: Garage - Attached
- Attached garage spaces: 3
Features
- Levels: One
- Stories: 1
- Patio & porch: Covered, Rear Porch
- Exterior features: Irrigation System, Lighting
- Waterfront features: Lake, Lake Privileges
- Body of water: REFLECTION LAKE
Lot
- Size: 6,970 sqft
- Dimensions: 60 x 115
- Features: Landscaped, Near Golf Course
- Residential vegetation: Trees/Landscaped
Details
- Parcel number: 1369110400
- Zoning: PUD
- Special conditions: None
Construction
Type & style
- Home type: SingleFamily
- Architectural style: Contemporary
- Property subtype: Single Family Residence
Materials
- Stucco
- Foundation: Block
- Roof: Shingle
Condition
- Completed
- New construction: Yes
- Year built: 2024
Details
- Builder model: PROCLAIM
- Builder name: SH AA DEVELOPMENT
- Warranty included: Yes
Utilities & green energy
- Sewer: Public Sewer
- Water: Public
- Utilities for property: BB/HS Internet Available, Electricity Connected, Natural Gas Connected, Public, Sewer Connected, Sprinkler Recycled, Street Lights, Underground Utilities, Water Connected
Green energy
- Energy efficient items: Appliances, Construction, Insulation, Lighting, Windows
- Indoor air quality: No/Low VOC Cabinets/Counters, No/Low VOC Flooring, No/Low VOC Paint/Finish
- Water conservation: Irrigation-Reclaimed Water, Low-Flow Fixtures, Fl. Friendly/Native Landscape
Community & HOA
Community
- Features: Lake, Association Recreation - Owned, Buyer Approval Required, Clubhouse, Community Mailbox, Deed Restrictions, Dog Park, Fitness Center, Golf Carts OK, Golf, Irrigation-Reclaimed Water, Park, Pool, Restaurant, Sidewalks, Special Community Restrictions
- Security: Gated Community, Smoke Detector(s)
- Senior community: Yes
- Subdivision: Ocala Preserve
HOA
- Has HOA: Yes
- Amenities included: Clubhouse, Fitness Center, Gated, Golf Course, Park, Pickleball Court(s), Pool, Recreation Facilities, Spa/Hot Tub, Tennis Court(s), Trail(s)
- Services included: Community Pool, Reserve Fund, Internet, Maintenance Grounds, Pool Maintenance, Private Road, Recreational Facilities
- HOA fee: $528 monthly
- HOA name: Kimberly Krieg
- HOA phone: 352-351-2517
- Second HOA name: OCALA PRESERVE
- Pet fee: $0 monthly
Location
- Region: Ocala
Financial & listing details
- Price per square foot: $227/sqft
- Tax assessed value: $35,000
- Annual tax amount: $2,206
- Date on market: 3/27/2025
- Listing terms: Cash,Conventional,FHA,Private Financing Available,VA Loan
- Ownership: Fee Simple
- Total actual rent: 0
- Electric utility on property: Yes
- Road surface type: Paved
About the community
In a naturally spectacular area of Ocala's world-famous horse country, you'll discover Ocala Preserve. This sophisticated yet welcoming gated 55+ and resort community is unrivaled in its thoughtful design, set among groves of majestic live oak preserves with scenic green spaces stretching throughout the community. A rare gem in an area that has long attracted new home buyers, Ocala Preserve offers unique outdoor experiences including a 7-acre lake, three themed parks winding throughout the 600+ acre community, and an expansive network of walking, biking, and hiking trails.
Source: Shea Homes

