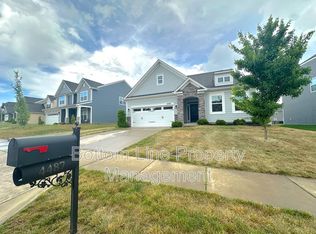Closed
$575,000
4497 Falls Lake Dr SW, Concord, NC 28025
5beds
3,592sqft
Single Family Residence
Built in 2020
0.18 Acres Lot
$588,800 Zestimate®
$160/sqft
$3,261 Estimated rent
Home value
$588,800
$559,000 - $618,000
$3,261/mo
Zestimate® history
Loading...
Owner options
Explore your selling options
What's special
You'll LOVE this LIKE NEW Three Story home in Parkview Estates boasting 5BRs & 4 Full BAs! Attention to detail & lots of extras including smart home features & energy efficient TANKLESS WATER HEATER. First level Formal Dining (Office/Living Rm-you decide), private Guest BR & full bath. Huge mudroom w/second refrigerator & dropzone. Dream kitchen w/ SS appliances including 5 burner 36" gas cooktop, wall oven microwave combo & French door refrigerator remains. Sleek white cabinetry, tile backsplash, quartz counters, large center island w/add'l front cabinets opens to Breakfast area & Great Rm w/gas fireplace. A beverage fridge in Butlers Pantry PLUS walk-in pantry! Second level has HUGE loft area, spacious Owner's Bedroom w/ Sitting Rm, luxury Owner's bath w/quartz countertops, plus 2 BRs & full bath. Upstairs laundry rm includes front load washer/dryer. Private 5th BR Ensuite on third floor w/full bath. Enjoy the outdoors on covered front porch or large rear covered porch w/extra patio!
Zillow last checked: 8 hours ago
Listing updated: June 16, 2023 at 02:06pm
Listing Provided by:
Suzette Gray sgray@cbcarolinas.com,
Coldwell Banker Realty
Bought with:
Katie Brown
EXP Realty LLC Ballantyne
Source: Canopy MLS as distributed by MLS GRID,MLS#: 4019244
Facts & features
Interior
Bedrooms & bathrooms
- Bedrooms: 5
- Bathrooms: 4
- Full bathrooms: 4
- Main level bedrooms: 1
Primary bedroom
- Level: Upper
Bedroom s
- Level: Main
Bedroom s
- Level: Upper
Bedroom s
- Level: Third
Bedroom s
- Level: Upper
Bathroom full
- Level: Main
Bathroom full
- Level: Upper
Bathroom full
- Level: Upper
Bathroom full
- Level: Third
Breakfast
- Level: Main
Dining room
- Level: Main
Great room
- Level: Main
Kitchen
- Features: Walk-In Pantry
- Level: Main
Laundry
- Level: Upper
Loft
- Level: Upper
Other
- Features: Drop Zone
- Level: Main
Heating
- Forced Air, Natural Gas
Cooling
- Central Air
Appliances
- Included: Bar Fridge, Dishwasher, Disposal, Gas Cooktop, Microwave, Refrigerator, Tankless Water Heater, Washer/Dryer
- Laundry: Laundry Room, Upper Level
Features
- Drop Zone, Kitchen Island, Open Floorplan, Pantry, Walk-In Closet(s), Walk-In Pantry
- Flooring: Carpet, Vinyl
- Has basement: No
- Fireplace features: Family Room, Gas
Interior area
- Total structure area: 3,165
- Total interior livable area: 3,592 sqft
- Finished area above ground: 3,592
- Finished area below ground: 0
Property
Parking
- Total spaces: 6
- Parking features: Driveway, Attached Garage, Garage on Main Level
- Attached garage spaces: 2
- Uncovered spaces: 4
Features
- Levels: Three Or More
- Stories: 3
- Patio & porch: Covered, Front Porch, Patio, Porch, Rear Porch, Other
- Pool features: Community
Lot
- Size: 0.18 Acres
Details
- Parcel number: 55284565840000
- Zoning: RV-CD
- Special conditions: Standard
Construction
Type & style
- Home type: SingleFamily
- Property subtype: Single Family Residence
Materials
- Fiber Cement, Stone Veneer
- Foundation: Slab
Condition
- New construction: No
- Year built: 2020
Utilities & green energy
- Sewer: Public Sewer
- Water: City
Community & neighborhood
Community
- Community features: Clubhouse
Location
- Region: Concord
- Subdivision: Park View Estates
HOA & financial
HOA
- Has HOA: Yes
- HOA fee: $166 quarterly
- Association name: Park View Estates HOA
- Second association name: Cedar Managemnt
Other
Other facts
- Listing terms: Cash,Conventional
- Road surface type: Concrete
Price history
| Date | Event | Price |
|---|---|---|
| 6/14/2023 | Sold | $575,000$160/sqft |
Source: | ||
| 5/15/2023 | Pending sale | $575,000$160/sqft |
Source: | ||
| 5/2/2023 | Listed for sale | $575,000+47.2%$160/sqft |
Source: | ||
| 8/26/2020 | Sold | $390,500$109/sqft |
Source: Public Record | ||
Public tax history
| Year | Property taxes | Tax assessment |
|---|---|---|
| 2024 | $5,729 +18.5% | $575,190 +45.2% |
| 2023 | $4,835 | $396,270 |
| 2022 | $4,835 | $396,270 |
Find assessor info on the county website
Neighborhood: 28025
Nearby schools
GreatSchools rating
- 5/10Rocky River ElementaryGrades: PK-5Distance: 0.5 mi
- 4/10C. C. Griffin Middle SchoolGrades: 6-8Distance: 2.8 mi
- 4/10Central Cabarrus HighGrades: 9-12Distance: 1.1 mi
Schools provided by the listing agent
- Elementary: Rocky River
- Middle: C.C. Griffin
- High: Central Cabarrus
Source: Canopy MLS as distributed by MLS GRID. This data may not be complete. We recommend contacting the local school district to confirm school assignments for this home.
Get a cash offer in 3 minutes
Find out how much your home could sell for in as little as 3 minutes with a no-obligation cash offer.
Estimated market value
$588,800
Get a cash offer in 3 minutes
Find out how much your home could sell for in as little as 3 minutes with a no-obligation cash offer.
Estimated market value
$588,800
