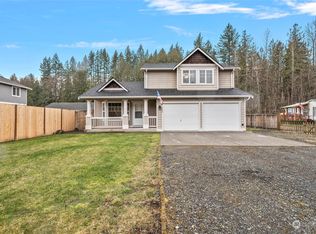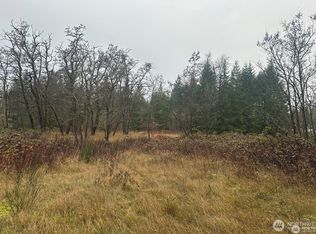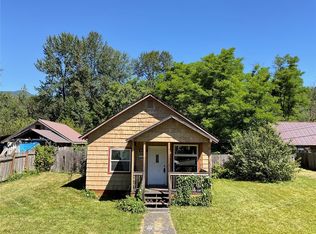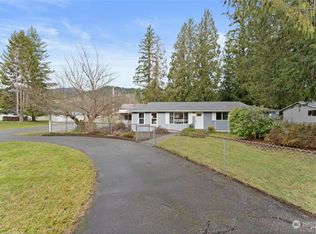Sold
Listed by:
Ricardo Rincon,
NextHome Preview Properties,
Veronica rincon,
NextHome Preview Properties
Bought with: RE/MAX Gateway
$393,500
44968 Compton Lane, Concrete, WA 98237
3beds
1,344sqft
Manufactured On Land
Built in 1984
0.7 Acres Lot
$411,100 Zestimate®
$293/sqft
$2,001 Estimated rent
Home value
$411,100
$391,000 - $432,000
$2,001/mo
Zestimate® history
Loading...
Owner options
Explore your selling options
What's special
Welcome to your new home! A stunning and fully renovated home sitting on 3/4 of an acre with beautiful mountain views. This home features an open and inviting living area, 3 bedrooms, 2 baths, office/bonus room, gravel driveway, a 24x20 sq ft detached garage and fenced backyard. Some renovations done on this home include new septic tank, siding, roof, plumbing and electrical, just to name a few of the long list of upgrades/renovations. Property has ample space for RV/boat parking and all of your needs. Located near Hwy 20 for convenient commute. Come experience the peace & tranquility of rural area living!
Zillow last checked: 8 hours ago
Listing updated: December 15, 2023 at 03:45pm
Listed by:
Ricardo Rincon,
NextHome Preview Properties,
Veronica rincon,
NextHome Preview Properties
Bought with:
Charlene Janz, 25394
RE/MAX Gateway
Source: NWMLS,MLS#: 2176411
Facts & features
Interior
Bedrooms & bathrooms
- Bedrooms: 3
- Bathrooms: 2
- Full bathrooms: 2
- Main level bedrooms: 3
Primary bedroom
- Level: Main
Bedroom
- Level: Main
Bedroom
- Level: Main
Bathroom full
- Level: Main
Bathroom full
- Level: Main
Den office
- Level: Main
Dining room
- Level: Main
Entry hall
- Level: Main
Living room
- Level: Main
Utility room
- Level: Main
Heating
- Has Heating (Unspecified Type)
Cooling
- None
Appliances
- Included: Dishwasher_, Refrigerator_, StoveRange_, Dishwasher, Refrigerator, StoveRange
Features
- Flooring: Vinyl Plank
- Basement: None
- Has fireplace: No
Interior area
- Total structure area: 1,344
- Total interior livable area: 1,344 sqft
Property
Parking
- Total spaces: 2
- Parking features: RV Parking, Detached Garage
- Garage spaces: 2
Features
- Levels: One
- Stories: 1
- Entry location: Main
- Has view: Yes
- View description: Mountain(s)
Lot
- Size: 0.70 Acres
- Features: Corner Lot, Fenced-Partially, RV Parking
- Topography: Level
Details
- Parcel number: P71033
- Zoning description: Jurisdiction: County
- Special conditions: Standard
Construction
Type & style
- Home type: MobileManufactured
- Property subtype: Manufactured On Land
Materials
- Wood Products
- Roof: Composition
Condition
- Year built: 1984
- Major remodel year: 2023
Utilities & green energy
- Electric: Company: PSE
- Sewer: Septic Tank
- Water: Public
Community & neighborhood
Location
- Region: Concrete
- Subdivision: Concrete
Other
Other facts
- Body type: Double Wide
- Listing terms: Cash Out,Conventional,FHA,State Bond,VA Loan
- Cumulative days on market: 538 days
Price history
| Date | Event | Price |
|---|---|---|
| 12/15/2023 | Sold | $393,500+1.2%$293/sqft |
Source: | ||
| 11/13/2023 | Pending sale | $389,000$289/sqft |
Source: | ||
| 11/8/2023 | Price change | $389,000-4%$289/sqft |
Source: | ||
| 10/31/2023 | Listed for sale | $405,000+149.2%$301/sqft |
Source: | ||
| 3/10/2023 | Sold | $162,500-7.1%$121/sqft |
Source: | ||
Public tax history
| Year | Property taxes | Tax assessment |
|---|---|---|
| 2024 | $3,120 +154.3% | $302,300 +113.6% |
| 2023 | $1,227 +11.8% | $141,500 +15.1% |
| 2022 | $1,097 | $122,900 +23% |
Find assessor info on the county website
Neighborhood: 98237
Nearby schools
GreatSchools rating
- 4/10Concrete Elementary SchoolGrades: K-6Distance: 0.2 mi
- 2/10Concrete High SchoolGrades: 7-12Distance: 0.4 mi



