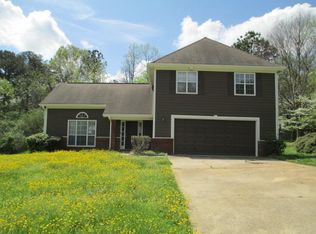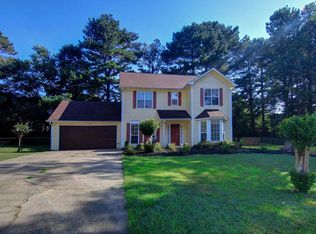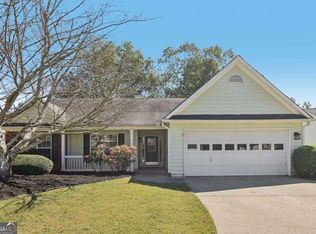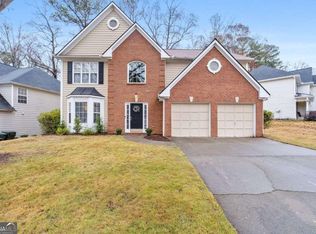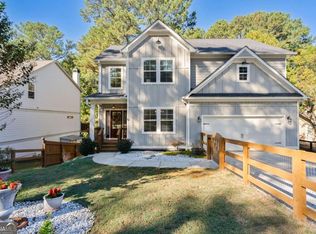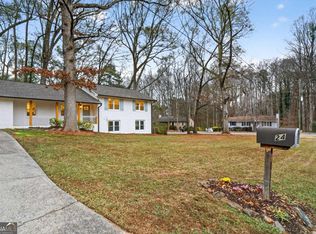Welcome to this beautifully transformed home with no HOA and special financing options. This home has been meticulously upgraded from top to bottom, offering modern elegance with a touch of Southern charm. Situated on a large, level lot, the lush green lawn and long driveway lead to a classic Southern-style front porch-perfect for relaxing and welcoming guests. Step inside and be greeted by gleaming hardwood floors that flow seamlessly throughout the wide-open living spaces. Oversized windows flood the home with natural light, while the living room's cozy brick fireplace invites you to unwind. To the left, you'll find a stunning chef's kitchen designed to impress. It features sleek quartz countertops, a recessed sink, brand-new soft-close cabinets, stainless steel appliances, and a charming breakfast nook with bay windows overlooking the backyard. All three bathrooms have been completely updated, showcasing modern vanities, elegant tile work, and stylish bath fixtures. The spacious primary suite is a true retreat, with room for a seating area, new lighting, and beautiful hardwood floors. The luxurious en-suite bathroom boasts a garden tub, a walk-in shower, and contemporary tile flooring. The generously sized secondary bedrooms offer hardwood floors and ample closet space, ensuring comfort for family or guests. Additional upgrades include Guardian epoxy-sealed floors for the garage, front porch, and rear patio, as well as brand-new Pella double-hung, energy-efficient windows and a state-of-the-art Trane HVAC system. This move-in-ready masterpiece is more than a home-it's an opportunity to enjoy modern living with timeless touches. Come experience the charm and sophistication for yourself.Preferred lender, Don Thelen, with Guaranteed Rate Affinity, will offer up to $2,500 in lender credit for closing costs, pre-paids, escrows or home warranty with approved offer. Conditions apply
Active
$447,000
4496 Whitt Station Run NW, Acworth, GA 30101
3beds
1,707sqft
Est.:
Single Family Residence
Built in 1989
0.37 Acres Lot
$445,100 Zestimate®
$262/sqft
$-- HOA
What's special
- 147 days |
- 116 |
- 6 |
Zillow last checked: 8 hours ago
Listing updated: October 18, 2025 at 10:06pm
Listed by:
Jimmy Payne 404-432-0466,
Coldwell Banker Realty
Source: GAMLS,MLS#: 10566678
Tour with a local agent
Facts & features
Interior
Bedrooms & bathrooms
- Bedrooms: 3
- Bathrooms: 3
- Full bathrooms: 2
- 1/2 bathrooms: 1
Rooms
- Room types: Den
Kitchen
- Features: Breakfast Area, Solid Surface Counters
Heating
- Central, Forced Air, Natural Gas
Cooling
- Ceiling Fan(s), Central Air
Appliances
- Included: Dishwasher, Disposal, Gas Water Heater, Microwave
- Laundry: In Kitchen
Features
- High Ceilings
- Flooring: Hardwood, Tile
- Windows: Double Pane Windows
- Basement: None
- Number of fireplaces: 1
- Fireplace features: Factory Built, Gas Starter, Living Room
- Common walls with other units/homes: No Common Walls
Interior area
- Total structure area: 1,707
- Total interior livable area: 1,707 sqft
- Finished area above ground: 1,707
- Finished area below ground: 0
Property
Parking
- Total spaces: 2
- Parking features: Attached, Garage, Garage Door Opener, Kitchen Level
- Has attached garage: Yes
Features
- Levels: Two
- Stories: 2
- Patio & porch: Patio
- Exterior features: Other
- Body of water: None
Lot
- Size: 0.37 Acres
- Features: Level
Details
- Parcel number: 20014600450
Construction
Type & style
- Home type: SingleFamily
- Architectural style: Brick Front,Country/Rustic
- Property subtype: Single Family Residence
Materials
- Concrete
- Foundation: Slab
- Roof: Composition
Condition
- Resale
- New construction: No
- Year built: 1989
Utilities & green energy
- Sewer: Public Sewer
- Water: Public
- Utilities for property: Cable Available
Green energy
- Energy efficient items: Insulation, Thermostat
- Water conservation: Low-Flow Fixtures
Community & HOA
Community
- Features: None
- Security: Carbon Monoxide Detector(s), Smoke Detector(s)
- Subdivision: Whitney Station
HOA
- Has HOA: No
- Services included: None
Location
- Region: Acworth
Financial & listing details
- Price per square foot: $262/sqft
- Tax assessed value: $298,920
- Annual tax amount: $3,605
- Date on market: 7/17/2025
- Cumulative days on market: 137 days
- Listing agreement: Exclusive Right To Sell
- Listing terms: Cash,Conventional,VA Loan
Estimated market value
$445,100
$423,000 - $467,000
$2,102/mo
Price history
Price history
| Date | Event | Price |
|---|---|---|
| 10/2/2025 | Listed for sale | $447,000$262/sqft |
Source: | ||
| 9/24/2025 | Pending sale | $447,000$262/sqft |
Source: | ||
| 8/22/2025 | Price change | $447,000-0.6%$262/sqft |
Source: | ||
| 3/18/2025 | Price change | $449,900-2.2%$264/sqft |
Source: | ||
| 1/23/2025 | Listed for sale | $460,000-1.1%$269/sqft |
Source: | ||
Public tax history
Public tax history
| Year | Property taxes | Tax assessment |
|---|---|---|
| 2024 | $3,605 | $119,568 |
| 2023 | $3,605 +54.5% | $119,568 +55.5% |
| 2022 | $2,334 | $76,892 |
Find assessor info on the county website
BuyAbility℠ payment
Est. payment
$2,538/mo
Principal & interest
$2144
Property taxes
$238
Home insurance
$156
Climate risks
Neighborhood: 30101
Nearby schools
GreatSchools rating
- 6/10Frey Elementary SchoolGrades: PK-5Distance: 1.2 mi
- 8/10Mcclure Middle SchoolGrades: 6-8Distance: 2.1 mi
- 8/10Allatoona High SchoolGrades: 9-12Distance: 3.1 mi
Schools provided by the listing agent
- Elementary: Frey
- Middle: McClure
- High: Allatoona
Source: GAMLS. This data may not be complete. We recommend contacting the local school district to confirm school assignments for this home.
- Loading
- Loading
