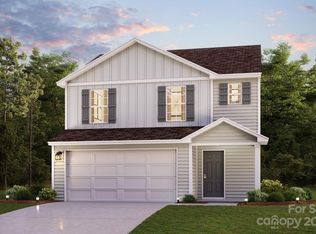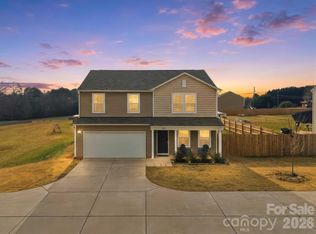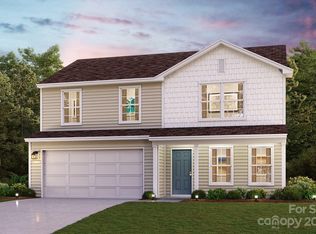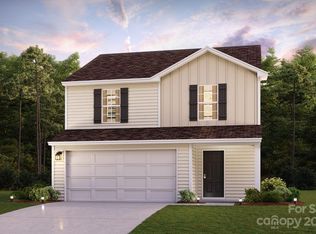Closed
$310,000
4496 Springs Rd, Conover, NC 28613
3beds
1,774sqft
Single Family Residence
Built in 2023
0.5 Acres Lot
$313,100 Zestimate®
$175/sqft
$2,095 Estimated rent
Home value
$313,100
$282,000 - $348,000
$2,095/mo
Zestimate® history
Loading...
Owner options
Explore your selling options
What's special
Meticulously crafted in 2023, this like new construction offers a blend of luxury and comfort. Step inside a spacious 1,774 square foot layout that is both modern and inviting. The home features three elegantly appointed bedrooms, and one bonus room, including a serene primary bedroom with its own private bathroom. Each of the three bathrooms showcases beautiful finishes, reflecting a modern and sophisticated design. The heart of the home is undoubtedly its kitchen, fitted with premium granite countertops, where cooking transforms from a daily chore to a delightful experience. The adjacent living space creates a warm and welcoming atmosphere. Outside, the property does not fail to impress with its well sized lot and a charming fenced backyard. This home not only provides a private oasis but also situates you in a neighborhood known for its welcoming atmosphere and scenic surroundings. Welcome to a home that goes beyond mere living spaces, offering a canvas to create, relax, and thrive.
Zillow last checked: 8 hours ago
Listing updated: May 23, 2025 at 01:19pm
Listing Provided by:
Kevin Castro Ramos kevincastrorealestate@gmail.com,
Coldwell Banker Newton RE
Bought with:
Gary Morrow
Hughes Real Estate
Source: Canopy MLS as distributed by MLS GRID,MLS#: 4237109
Facts & features
Interior
Bedrooms & bathrooms
- Bedrooms: 3
- Bathrooms: 3
- Full bathrooms: 3
- Main level bedrooms: 3
Primary bedroom
- Level: Upper
Bedroom s
- Level: Upper
Bedroom s
- Level: Upper
Bathroom full
- Level: Upper
Bathroom full
- Level: Upper
Bathroom full
- Level: Main
Bonus room
- Level: Main
Heating
- Heat Pump
Cooling
- Heat Pump
Appliances
- Included: Dishwasher, Electric Range, Refrigerator
- Laundry: Laundry Room
Features
- Flooring: Carpet, Vinyl
- Has basement: No
Interior area
- Total structure area: 1,774
- Total interior livable area: 1,774 sqft
- Finished area above ground: 1,774
- Finished area below ground: 0
Property
Parking
- Total spaces: 2
- Parking features: Attached Garage, Shared Driveway, Tandem, Garage on Main Level
- Attached garage spaces: 2
- Has uncovered spaces: Yes
Features
- Levels: Two
- Stories: 2
- Fencing: Back Yard
Lot
- Size: 0.50 Acres
- Features: Level
Details
- Parcel number: 373411752526
- Zoning: R-20
- Special conditions: Standard
Construction
Type & style
- Home type: SingleFamily
- Property subtype: Single Family Residence
Materials
- Vinyl
- Foundation: Slab
- Roof: Shingle
Condition
- New construction: No
- Year built: 2023
Utilities & green energy
- Sewer: Septic Installed
- Water: Public
Community & neighborhood
Location
- Region: Conover
- Subdivision: Spring Farms
Other
Other facts
- Listing terms: Cash,Conventional,FHA,USDA Loan
- Road surface type: Concrete, Paved
Price history
| Date | Event | Price |
|---|---|---|
| 5/21/2025 | Sold | $310,000-1.6%$175/sqft |
Source: | ||
| 4/15/2025 | Price change | $314,900-3.1%$178/sqft |
Source: | ||
| 3/20/2025 | Listed for sale | $325,000+16.5%$183/sqft |
Source: | ||
| 12/7/2023 | Sold | $278,990$157/sqft |
Source: | ||
| 10/23/2023 | Pending sale | $278,990$157/sqft |
Source: | ||
Public tax history
| Year | Property taxes | Tax assessment |
|---|---|---|
| 2025 | $1,432 | $274,100 |
| 2024 | $1,432 +2275.1% | $274,100 +2184.2% |
| 2023 | $60 | $12,000 |
Find assessor info on the county website
Neighborhood: 28613
Nearby schools
GreatSchools rating
- 5/10Lyle Creek ElementaryGrades: PK-6Distance: 2.8 mi
- 4/10River Bend MiddleGrades: 7-8Distance: 6.9 mi
- 4/10Bunker Hill HighGrades: 9-12Distance: 6.7 mi
Schools provided by the listing agent
- Elementary: Lyle Creek
- Middle: River Bend
- High: Bunker Hill
Source: Canopy MLS as distributed by MLS GRID. This data may not be complete. We recommend contacting the local school district to confirm school assignments for this home.
Get a cash offer in 3 minutes
Find out how much your home could sell for in as little as 3 minutes with a no-obligation cash offer.
Estimated market value$313,100
Get a cash offer in 3 minutes
Find out how much your home could sell for in as little as 3 minutes with a no-obligation cash offer.
Estimated market value
$313,100



