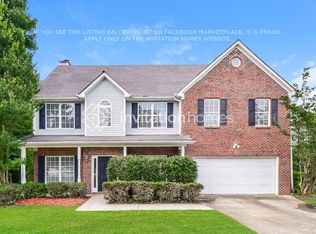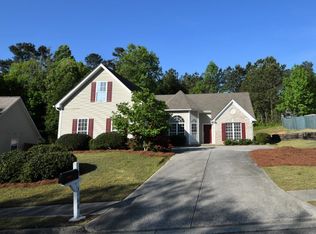Closed
$835,000
4496 Sardis Church Rd, Buford, GA 30519
5beds
4,021sqft
Single Family Residence
Built in 2019
1.06 Acres Lot
$824,600 Zestimate®
$208/sqft
$3,592 Estimated rent
Home value
$824,600
$759,000 - $899,000
$3,592/mo
Zestimate® history
Loading...
Owner options
Explore your selling options
What's special
Better than new construction on over an acre of beautifully landscaped property in the highly coveted Seckinger High School district! This hidden enclave of homes offers the perfect amount of space and privacy while still being in prime location. Upon entering the foyer with stunning hardwood floors extending throughout the main level, there is an office with sliding door and a gorgeous brick opening to the heart of the home. The truly open floorplan lends itself to tons of natural light. From wood beamed ceilings and built in cabinetry to the stunning brick accent wall, no design detail was overlooked. The large living room features built ins without losing windows for extra light. The living area gives way to a large, white chef's kitchen equipped with top of the line stainless appliances, a large center island with seating, a beautifully designed vent hood and ample cabinetry and storage. A guest bedroom and full bath can be found on the main level as well as a mudroom leading to the three car garage. Off the kitchen and eating area is a beautiful covered porch with fireplace to enjoy the serene setting of this phenomenal lot! Upstairs is the oversized owner's suite and three other generously sized bedrooms as well as a bonus room. The owner's bedroom has a well updated en suite bathroom with soaking tub and beautiful tile work. The large closet is divided to give the feel of two in one. This home is truly special to feel removed yet close to interstate, shopping and dining! Come see all that this designer home has to offer!
Zillow last checked: 8 hours ago
Listing updated: July 28, 2025 at 09:11am
Listed by:
Ansley RE|Christie's Int'l RE
Bought with:
Amanda Tello, 362320
Keller Williams Community Partners
Source: GAMLS,MLS#: 10503234
Facts & features
Interior
Bedrooms & bathrooms
- Bedrooms: 5
- Bathrooms: 4
- Full bathrooms: 4
- Main level bathrooms: 1
- Main level bedrooms: 1
Dining room
- Features: Seats 12+
Kitchen
- Features: Breakfast Area, Breakfast Bar, Breakfast Room, Kitchen Island, Walk-in Pantry
Heating
- Central, Natural Gas
Cooling
- Central Air, Electric
Appliances
- Included: Dishwasher, Disposal, Double Oven, Dryer, Gas Water Heater, Microwave, Refrigerator, Washer
- Laundry: Upper Level
Features
- Beamed Ceilings, Bookcases, Separate Shower, Soaking Tub, Walk-In Closet(s)
- Flooring: Carpet, Hardwood, Tile
- Windows: Window Treatments
- Basement: Concrete,None
- Number of fireplaces: 2
- Fireplace features: Factory Built, Outside
- Common walls with other units/homes: No Common Walls
Interior area
- Total structure area: 4,021
- Total interior livable area: 4,021 sqft
- Finished area above ground: 4,021
- Finished area below ground: 0
Property
Parking
- Parking features: Attached, Garage, Kitchen Level
- Has attached garage: Yes
Features
- Levels: Two
- Stories: 2
- Patio & porch: Patio
- Exterior features: Sprinkler System
- Body of water: None
Lot
- Size: 1.06 Acres
- Features: Level
Details
- Parcel number: R1002A269
Construction
Type & style
- Home type: SingleFamily
- Architectural style: Craftsman,Traditional
- Property subtype: Single Family Residence
Materials
- Brick
- Foundation: Slab
- Roof: Composition
Condition
- Resale
- New construction: No
- Year built: 2019
Utilities & green energy
- Sewer: Septic Tank
- Water: Public
- Utilities for property: Cable Available, Electricity Available, Natural Gas Available, Phone Available, Sewer Available, Underground Utilities, Water Available
Community & neighborhood
Security
- Security features: Carbon Monoxide Detector(s)
Community
- Community features: Walk To Schools, Near Shopping
Location
- Region: Buford
- Subdivision: The Grove at Sardis
HOA & financial
HOA
- Has HOA: Yes
- HOA fee: $1,400 annually
- Services included: Reserve Fund
Other
Other facts
- Listing agreement: Exclusive Right To Sell
Price history
| Date | Event | Price |
|---|---|---|
| 7/25/2025 | Sold | $835,000-0.5%$208/sqft |
Source: | ||
| 6/26/2025 | Pending sale | $839,000$209/sqft |
Source: | ||
| 6/17/2025 | Price change | $839,000-1.3%$209/sqft |
Source: | ||
| 4/18/2025 | Listed for sale | $850,000+4.3%$211/sqft |
Source: | ||
| 12/10/2024 | Sold | $815,000+1.9%$203/sqft |
Source: Public Record Report a problem | ||
Public tax history
| Year | Property taxes | Tax assessment |
|---|---|---|
| 2025 | $10,186 +11.2% | $282,080 |
| 2024 | $9,162 +5.5% | $282,080 |
| 2023 | $8,684 +12.5% | $282,080 +32.3% |
Find assessor info on the county website
Neighborhood: 30519
Nearby schools
GreatSchools rating
- 9/10Ivy Creek Elementary SchoolGrades: PK-5Distance: 2.6 mi
- 7/10Glenn C. Jones Middle SchoolGrades: 6-8Distance: 2.7 mi
- 9/10Seckinger High SchoolGrades: 9-12Distance: 2 mi
Schools provided by the listing agent
- Elementary: Ivy Creek
- Middle: Glenn C Jones
- High: Seckinger
Source: GAMLS. This data may not be complete. We recommend contacting the local school district to confirm school assignments for this home.
Get a cash offer in 3 minutes
Find out how much your home could sell for in as little as 3 minutes with a no-obligation cash offer.
Estimated market value
$824,600

