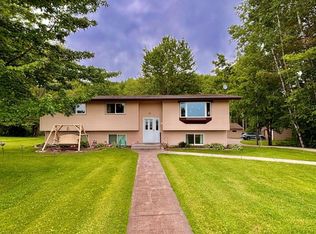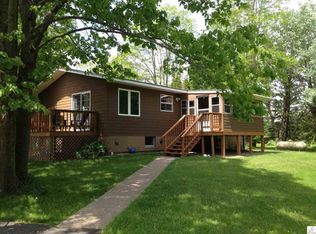Sun, Space and Location, what more could you ask for! Rarely does a home with such a warm, bright, and welcoming layout become available in such an ideal location. Boasting nearly an acre of beautifully cared for corner lot, a nearly half acre fenced in yard, two large garages, a location within walking distance to the school, just minutes to Moose Lake and 30 minutes to the Twin Ports, get all the joy of country living, and the convenience of town and city! Inside, high ceilings, bright windows, and a smart mix of open layouts and cozy spaces truly make this home a sanctuary. Start your mornings making coffee at your large kitchen island with brand new appliances, or eating a relaxed brunch in the late morning sun of your open and airy dining room. Since the home is already wired for telecommuting, spend a few hours working in your large office (the 5 roomy bedrooms and 2 large baths offer flexibility and multiple home office options), before deciding to finish the last few tasks on your large attached deck overlooking the yard and garden. Enjoy dinner and the sunset in the screened-in sunroom, before finishing out the night with board games, or relaxing with tv or a book in the spacious family room warmed by the freestanding fireplace. Amazing flexibility, newly remodeled spaces, and the perfect location- don't wait to come see your new home today!
This property is off market, which means it's not currently listed for sale or rent on Zillow. This may be different from what's available on other websites or public sources.


