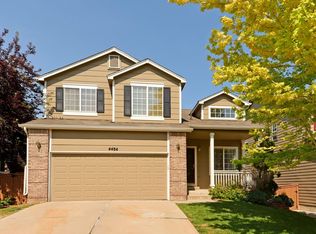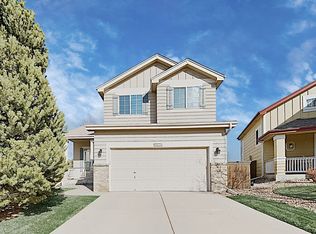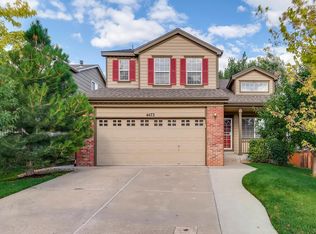Sold for $625,000
$625,000
4496 Ketchwood Circle, Highlands Ranch, CO 80130
5beds
2,791sqft
Single Family Residence
Built in 2000
6,368 Square Feet Lot
$628,400 Zestimate®
$224/sqft
$3,297 Estimated rent
Home value
$628,400
$597,000 - $660,000
$3,297/mo
Zestimate® history
Loading...
Owner options
Explore your selling options
What's special
When you drive up to this home you'll appreciate the wonderful curb appeal with a covered front porch, mature landscaping, new concrete driveway, new exterior paint and gutters. This 5 bedroom 4 bath home is a great opportunity in Highlands Ranch as it's perfectly situated on a quiet circle. Upon entering you'll notice the recently refinished hardwood floors, open space and plenty of natural light. The main level features a living room, formal dining room, family room with a fireplace and large TV. The open eat-in kitchen has stainless appliances, granite countertops, tons of cabinet space and a pantry. Also on the main level is a combo 1/2 bath and laundry room. Upstairs is the spacious primary bedroom which includes a large walk-in closet & 5-piece en-suite bath. 3 more bedrooms and an additional full bathroom. The finished basement has a large bonus room with storage and built-ins, a 5th Bedroom/office and 3/4 bathroom and a crawl space for additional storage. The backyard features a large patio with a built-in gas fire pit! This home is conveniently located to schools, trails, 4 rec centers, dining, entertainment and shopping.
Zillow last checked: 8 hours ago
Listing updated: November 13, 2024 at 04:34pm
Listed by:
Nicole Tahmindjis 720-244-1111,
Equity Colorado Real Estate
Bought with:
Nicole Tahmindjis, 100041870
Equity Colorado Real Estate
Source: REcolorado,MLS#: 6110501
Facts & features
Interior
Bedrooms & bathrooms
- Bedrooms: 5
- Bathrooms: 4
- Full bathrooms: 2
- 3/4 bathrooms: 1
- 1/2 bathrooms: 1
- Main level bathrooms: 1
Primary bedroom
- Description: Large Bedroom With Plank Accent Wall.
- Level: Upper
- Area: 195 Square Feet
- Dimensions: 15 x 13
Bedroom
- Level: Basement
- Area: 96 Square Feet
- Dimensions: 8 x 12
Bedroom
- Level: Upper
- Area: 121 Square Feet
- Dimensions: 11 x 11
Bedroom
- Level: Upper
- Area: 110 Square Feet
- Dimensions: 11 x 10
Bedroom
- Level: Upper
- Area: 132 Square Feet
- Dimensions: 11 x 12
Primary bathroom
- Description: 5 Piece Bathroom And Large Walk-In Closet.
- Level: Upper
Bathroom
- Description: Attached To Laundry Area.
- Level: Main
Bathroom
- Level: Basement
Bathroom
- Level: Upper
Bonus room
- Description: Spacious Bonus Area With A Closet And Built-In Entertainment Center.
- Level: Basement
- Area: 242 Square Feet
- Dimensions: 11 x 22
Dining room
- Description: Formal Dining Area With Windows For Natural Light
- Level: Main
- Area: 150 Square Feet
- Dimensions: 15 x 10
Family room
- Description: Open Family Room With A Fireplace. Large Tv Staying.
- Level: Main
- Area: 240 Square Feet
- Dimensions: 15 x 16
Kitchen
- Description: Open Eat-In Kitchen. Plenty Of Cabinets And A Pantry
- Level: Main
- Area: 195 Square Feet
- Dimensions: 13 x 15
Laundry
- Description: Attached To The Main Level 1/2 Bath
- Level: Main
Living room
- Description: Large Windows And Open Space Into The Dining Room
- Level: Main
- Area: 169 Square Feet
- Dimensions: 13 x 13
Heating
- Forced Air, Natural Gas
Cooling
- Central Air
Appliances
- Included: Dishwasher, Disposal, Dryer, Microwave, Oven, Range, Refrigerator, Self Cleaning Oven, Washer
Features
- Built-in Features, Ceiling Fan(s), Eat-in Kitchen, Granite Counters, Kitchen Island, Pantry, Primary Suite, Smoke Free, Walk-In Closet(s)
- Flooring: Carpet, Tile, Wood
- Windows: Double Pane Windows
- Basement: Crawl Space,Finished,Partial,Sump Pump
- Number of fireplaces: 1
- Fireplace features: Family Room, Gas
Interior area
- Total structure area: 2,791
- Total interior livable area: 2,791 sqft
- Finished area above ground: 2,076
- Finished area below ground: 468
Property
Parking
- Total spaces: 2
- Parking features: Concrete
- Attached garage spaces: 2
Features
- Levels: Two
- Stories: 2
- Patio & porch: Front Porch, Patio
- Exterior features: Fire Pit, Rain Gutters
- Fencing: Full
Lot
- Size: 6,368 sqft
- Features: Landscaped, Near Public Transit, Sprinklers In Front
Details
- Parcel number: R0408040
- Zoning: PDU
- Special conditions: Standard
Construction
Type & style
- Home type: SingleFamily
- Architectural style: Traditional
- Property subtype: Single Family Residence
Materials
- Frame
- Foundation: Slab
- Roof: Composition
Condition
- Year built: 2000
Utilities & green energy
- Electric: 110V
- Sewer: Public Sewer
- Water: Public
- Utilities for property: Cable Available, Electricity Connected, Natural Gas Connected
Community & neighborhood
Security
- Security features: Carbon Monoxide Detector(s), Smoke Detector(s)
Location
- Region: Highlands Ranch
- Subdivision: Southridge
HOA & financial
HOA
- Has HOA: Yes
- HOA fee: $168 quarterly
- Amenities included: Clubhouse, Fitness Center, Park, Playground, Pool, Sauna, Spa/Hot Tub, Tennis Court(s), Trail(s)
- Services included: Maintenance Grounds, Road Maintenance, Snow Removal, Trash
- Association name: HRCA
- Association phone: 303-791-2500
Other
Other facts
- Listing terms: Cash,Conventional,FHA,VA Loan
- Ownership: Individual
- Road surface type: Paved
Price history
| Date | Event | Price |
|---|---|---|
| 12/6/2024 | Listing removed | $3,600$1/sqft |
Source: Zillow Rentals Report a problem | ||
| 12/2/2024 | Listed for rent | $3,600$1/sqft |
Source: Zillow Rentals Report a problem | ||
| 11/23/2024 | Listing removed | $3,600$1/sqft |
Source: Zillow Rentals Report a problem | ||
| 11/17/2024 | Price change | $3,600-5.3%$1/sqft |
Source: Zillow Rentals Report a problem | ||
| 11/14/2024 | Listed for rent | $3,800$1/sqft |
Source: Zillow Rentals Report a problem | ||
Public tax history
| Year | Property taxes | Tax assessment |
|---|---|---|
| 2025 | $3,997 +0.2% | $43,480 -5.7% |
| 2024 | $3,990 +30.9% | $46,100 -0.9% |
| 2023 | $3,048 -3.8% | $46,540 +39.5% |
Find assessor info on the county website
Neighborhood: 80130
Nearby schools
GreatSchools rating
- 7/10Arrowwood Elementary SchoolGrades: PK-6Distance: 0.2 mi
- 5/10Cresthill Middle SchoolGrades: 7-8Distance: 1.6 mi
- 9/10Highlands Ranch High SchoolGrades: 9-12Distance: 1.3 mi
Schools provided by the listing agent
- Elementary: Arrowwood
- Middle: Cresthill
- High: Highlands Ranch
- District: Douglas RE-1
Source: REcolorado. This data may not be complete. We recommend contacting the local school district to confirm school assignments for this home.
Get a cash offer in 3 minutes
Find out how much your home could sell for in as little as 3 minutes with a no-obligation cash offer.
Estimated market value$628,400
Get a cash offer in 3 minutes
Find out how much your home could sell for in as little as 3 minutes with a no-obligation cash offer.
Estimated market value
$628,400


