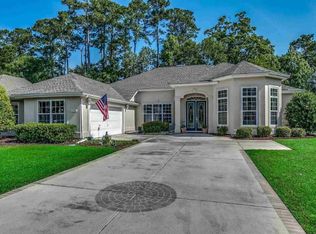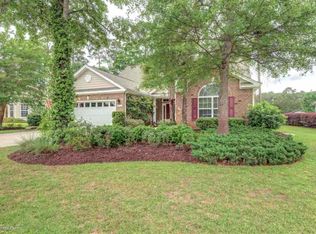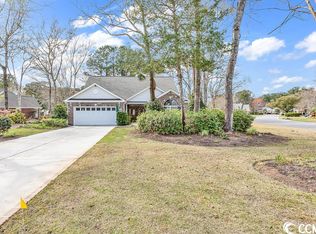Sold for $483,000
$483,000
4496 Firethorne Dr., Murrells Inlet, SC 29576
4beds
2,396sqft
Single Family Residence
Built in 2002
0.25 Acres Lot
$489,400 Zestimate®
$202/sqft
$2,326 Estimated rent
Home value
$489,400
$465,000 - $514,000
$2,326/mo
Zestimate® history
Loading...
Owner options
Explore your selling options
What's special
GOLF COURSE VIEW house on large lot in Wachesaw East!!! This 4 Bedroom/2 Full Bath beautifully maintained house is your perfect new home. Roof new in 2016. Luxury vinyl flooring installed 2020. All stainless steel kitchen appliances plus washer & dryer convey. The open and sunny split floor plan plus HUGE bonus room/4th bedroom allows everyone a space of their own. At the heart of the home, enjoy a spacious kitchen/living/dining room area with easy access to the screened in porch, ideal for entertaining or just hanging out. The roomy backyard can stay private or open it up for a better view of the golf course. Wachesaw East boasts a 24/7 professionally manned gate, pickleball/tennis and basketball areas, a large community pool with fitness center and a very popular walking trail. Be close to everything including the famous Marsh Walk and Brookgreen Gardens, shopping, great restaurants and medical. This property is move-in ready. Sellers are including a 1-year home warranty to take the stress off. Don't miss this opportunity to own in this very desirable neighborhood. All square footage is approximate and not guaranteed. Buyer is responsible for verification of sq footage and HOA details.
Zillow last checked: 8 hours ago
Listing updated: February 17, 2024 at 11:14am
Listed by:
Mel Nordstrom 843-685-9259,
Keller Williams Innovate South
Bought with:
Norm F Clay, 6248
Garden City Realty, Inc
Source: CCAR,MLS#: 2400794
Facts & features
Interior
Bedrooms & bathrooms
- Bedrooms: 4
- Bathrooms: 2
- Full bathrooms: 2
Primary bedroom
- Features: Tray Ceiling(s), Ceiling Fan(s), Main Level Master, Walk-In Closet(s)
- Level: First
Primary bedroom
- Dimensions: 23 x 12
Bedroom 2
- Level: First
Bedroom 2
- Dimensions: 12 x 12
Bedroom 3
- Level: First
Bedroom 3
- Dimensions: 12 x 11
Primary bathroom
- Features: Tray Ceiling(s), Dual Sinks, Garden Tub/Roman Tub, Separate Shower
Dining room
- Dimensions: 12 x 12
Dining room
- Features: Tray Ceiling(s), Separate/Formal Dining Room
Kitchen
- Dimensions: 23 x 13
Kitchen
- Features: Breakfast Area, Pantry, Stainless Steel Appliances
Living room
- Dimensions: 18 x 17
Living room
- Features: Ceiling Fan(s)
Other
- Features: Bedroom on Main Level
Heating
- Central, Electric
Cooling
- Central Air
Appliances
- Included: Dishwasher, Freezer, Disposal, Microwave, Range, Refrigerator, Dryer, Washer
- Laundry: Washer Hookup
Features
- Attic, Pull Down Attic Stairs, Permanent Attic Stairs, Split Bedrooms, Window Treatments, Bedroom on Main Level, Breakfast Area, Stainless Steel Appliances
- Flooring: Carpet, Luxury Vinyl, Luxury VinylPlank, Tile
- Attic: Pull Down Stairs,Permanent Stairs
Interior area
- Total structure area: 3,057
- Total interior livable area: 2,396 sqft
Property
Parking
- Total spaces: 4
- Parking features: Attached, Garage, Two Car Garage, Garage Door Opener
- Attached garage spaces: 2
Features
- Levels: Two
- Stories: 2
- Patio & porch: Rear Porch, Patio, Porch, Screened
- Exterior features: Sprinkler/Irrigation, Porch, Patio
- Pool features: Community, Outdoor Pool
- Has view: Yes
- View description: Golf Course
Lot
- Size: 0.25 Acres
- Features: Near Golf Course, On Golf Course, Rectangular, Rectangular Lot
Details
- Additional parcels included: ,
- Parcel number: 410182F1810000
- Zoning: PUD
- Special conditions: None
Construction
Type & style
- Home type: SingleFamily
- Architectural style: Traditional
- Property subtype: Single Family Residence
Materials
- Brick Veneer, Vinyl Siding
- Foundation: Slab
Condition
- Resale
- Year built: 2002
Details
- Warranty included: Yes
Utilities & green energy
- Water: Public, Private, Well
- Utilities for property: Cable Available, Electricity Available, Other, Phone Available, Sewer Available, Underground Utilities, Water Available
Community & neighborhood
Security
- Security features: Gated Community, Security Service
Community
- Community features: Clubhouse, Golf Carts OK, Gated, Recreation Area, Tennis Court(s), Golf, Long Term Rental Allowed, Pool
Location
- Region: Murrells Inlet
- Subdivision: Wachesaw East
HOA & financial
HOA
- Has HOA: Yes
- HOA fee: $108 monthly
- Amenities included: Clubhouse, Gated, Owner Allowed Golf Cart, Owner Allowed Motorcycle, Pet Restrictions, Security, Tennis Court(s)
- Services included: Association Management, Common Areas, Legal/Accounting, Recreation Facilities, Security, Trash
Other
Other facts
- Listing terms: Cash,Conventional,FHA,Portfolio Loan,VA Loan
Price history
| Date | Event | Price |
|---|---|---|
| 2/15/2024 | Sold | $483,000-1.4%$202/sqft |
Source: | ||
| 1/14/2024 | Contingent | $489,900$204/sqft |
Source: | ||
| 1/10/2024 | Listed for sale | $489,900+114.9%$204/sqft |
Source: | ||
| 8/13/2012 | Sold | $228,000-0.4%$95/sqft |
Source: | ||
| 6/19/2012 | Listed for sale | $228,900-15.9%$96/sqft |
Source: Gabriel Financial Real Estate Services #1210206 Report a problem | ||
Public tax history
| Year | Property taxes | Tax assessment |
|---|---|---|
| 2024 | $1,604 +5.9% | $10,920 |
| 2023 | $1,515 +21.1% | $10,920 |
| 2022 | $1,251 +3.4% | $10,920 +0% |
Find assessor info on the county website
Neighborhood: 29576
Nearby schools
GreatSchools rating
- 8/10Waccamaw Intermediate SchoolGrades: 4-6Distance: 5.5 mi
- 10/10Waccamaw Middle SchoolGrades: 7-8Distance: 5.1 mi
- 8/10Waccamaw High SchoolGrades: 9-12Distance: 8.9 mi
Schools provided by the listing agent
- Elementary: Waccamaw Elementary School
- Middle: Waccamaw Middle School
- High: Waccamaw High School
Source: CCAR. This data may not be complete. We recommend contacting the local school district to confirm school assignments for this home.
Get pre-qualified for a loan
At Zillow Home Loans, we can pre-qualify you in as little as 5 minutes with no impact to your credit score.An equal housing lender. NMLS #10287.
Sell for more on Zillow
Get a Zillow Showcase℠ listing at no additional cost and you could sell for .
$489,400
2% more+$9,788
With Zillow Showcase(estimated)$499,188


