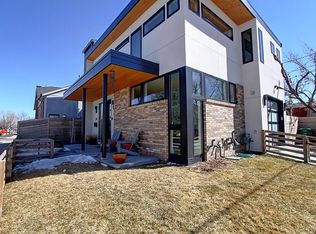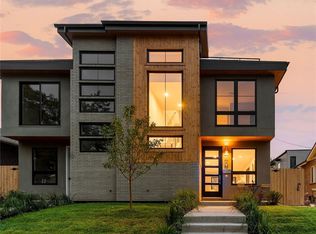Beautiful 1950's brick bungalow in Berkeley. 4 beds, 3 baths, the perfect blend of vintage charm & modern convenience. All the things you love about this architecture, hardwood floors throughout the main floor, brick wood burning fireplace, built-in bookcases with glass doors & wood accents, fireplace windows & lighting, 2 Juliet balconies, antique wrought iron railings & security doors. Custom lighting & custom tile throughout, stainless steel top of the line appliances, quartz countertops, 36 inch gas stove, bright white cabinetry, washer/dryer on the main. 1 year old roof, tankless water heater, new central air, sprinkler system, 1 car attached garage, a cozy lovely side yard. Spacious 1353 sqft on the main floor, master bedroom, a 3/4 bath with walk in shower, another office/bedroom with French doors off the living room, built-in linen closet & powder room down the hall. 1065 sqft in the basement, 5 piece custom bath, 2 non-conforming bedrooms, wall to wall carpet, exposed brick.
This property is off market, which means it's not currently listed for sale or rent on Zillow. This may be different from what's available on other websites or public sources.


