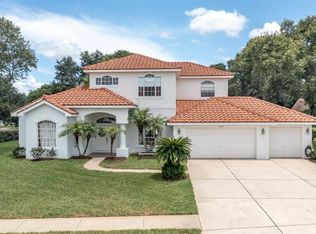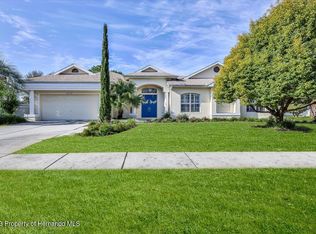Wonderful Courtyard home by Palmwood Builders located in the desirable gated subdivision of Pristine Place. This is the perfect home for the Florida lifestyle you always wanted! Walk ithrough the front door into the central courtyard with its stunning pool feature. The entire home has relaxing pool views. Open Kitchen overlooks the Family Room. Beautiful master bedroom suite with an enormous walk in closet and private bath. 3rd bedroom suite is completely separate from the rest of the house and would make a great guest or teen area. Low association fees-clubhouse, pool, tennis courts & more! This is a "Must See" home!
This property is off market, which means it's not currently listed for sale or rent on Zillow. This may be different from what's available on other websites or public sources.

