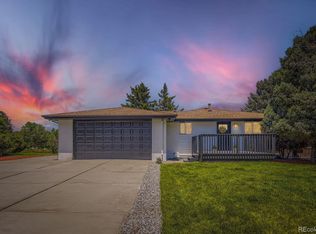Sold for $590,000
$590,000
4495 S Routt Street, Littleton, CO 80127
3beds
1,358sqft
Single Family Residence
Built in 1977
0.26 Acres Lot
$593,200 Zestimate®
$434/sqft
$3,245 Estimated rent
Home value
$593,200
$564,000 - $623,000
$3,245/mo
Zestimate® history
Loading...
Owner options
Explore your selling options
What's special
You don't want to miss this beautiful 3 bedroom, 2 bathroom ranch style home with an attached 2 car garage. Located at the end of a cul-de-sac on a large lot with western facing mountain views in the coveted Lakehurst West community. Some of the updates include, a brand new roof and gutters, fresh paint, new concrete driveway and walkway, new furnace installed in 2023, new refrigerator in 2023 and a new sprinkler system in 2021. This home has been meticulously cared for and loved by one owner. Walk into the front living room with large windows that illuminate the space, the kitchen has updated appliances and a view of the foothills out of the back window. There is a dining area off of the kitchen and a cozy family room with a wood burning fireplace. The primary bedroom has a convenient en-suite bathroom and the two other bedrooms are spacious and bright! The second bathroom has a skylight and easy access in the main hallway. Don't forget to check out the huge backyard with a covered patio that is perfect for enjoying the beautiful Colorado weather. The neighborhood has several parks nearby and the home is in the same neighborhood as Harriman Lake, which is a wild bird sanctuary! Close to 285, 470, Bear Creek Lake Park and Southwest Plaza!
Zillow last checked: 8 hours ago
Listing updated: October 01, 2024 at 11:02am
Listed by:
Sandra Besch 303-842-0433 sandy@westandmainhomes.com,
West and Main Homes Inc
Bought with:
Kate Didion, 100052898
Amy Ryan Group
Source: REcolorado,MLS#: 2940896
Facts & features
Interior
Bedrooms & bathrooms
- Bedrooms: 3
- Bathrooms: 2
- Full bathrooms: 1
- 3/4 bathrooms: 1
- Main level bathrooms: 2
- Main level bedrooms: 3
Primary bedroom
- Level: Main
Bedroom
- Level: Main
Bedroom
- Level: Main
Primary bathroom
- Level: Main
Bathroom
- Level: Main
Dining room
- Level: Main
Family room
- Level: Main
Kitchen
- Level: Main
Living room
- Level: Main
Heating
- Forced Air
Cooling
- Central Air
Appliances
- Included: Dishwasher, Disposal, Dryer, Gas Water Heater, Microwave, Oven, Range, Refrigerator, Washer
- Laundry: In Unit
Features
- Ceiling Fan(s), No Stairs
- Flooring: Carpet, Laminate
- Windows: Skylight(s)
- Has basement: No
- Number of fireplaces: 1
- Fireplace features: Wood Burning
Interior area
- Total structure area: 1,358
- Total interior livable area: 1,358 sqft
- Finished area above ground: 1,358
Property
Parking
- Total spaces: 2
- Parking features: Concrete
- Attached garage spaces: 2
Features
- Levels: One
- Stories: 1
- Patio & porch: Covered, Patio
- Exterior features: Private Yard
- Fencing: Full
- Has view: Yes
- View description: Mountain(s)
Lot
- Size: 0.26 Acres
- Features: Cul-De-Sac, Near Public Transit
Details
- Parcel number: 133227
- Zoning: P-D
- Special conditions: Standard
Construction
Type & style
- Home type: SingleFamily
- Property subtype: Single Family Residence
Materials
- Brick
- Foundation: Slab
- Roof: Composition
Condition
- Year built: 1977
Utilities & green energy
- Sewer: Public Sewer
- Water: Public
- Utilities for property: Cable Available, Electricity Connected, Natural Gas Connected, Phone Connected
Community & neighborhood
Location
- Region: Littleton
- Subdivision: Lakehurst West
Other
Other facts
- Listing terms: Cash,Conventional,FHA,VA Loan
- Ownership: Individual
- Road surface type: Paved
Price history
| Date | Event | Price |
|---|---|---|
| 5/16/2024 | Sold | $590,000+0.9%$434/sqft |
Source: | ||
| 4/20/2024 | Pending sale | $585,000$431/sqft |
Source: | ||
| 4/18/2024 | Listed for sale | $585,000$431/sqft |
Source: | ||
Public tax history
| Year | Property taxes | Tax assessment |
|---|---|---|
| 2024 | $2,445 +23.7% | $31,661 |
| 2023 | $1,976 -1.3% | $31,661 +18.3% |
| 2022 | $2,001 +18.6% | $26,757 -2.8% |
Find assessor info on the county website
Neighborhood: 80127
Nearby schools
GreatSchools rating
- 6/10Kendallvue Elementary SchoolGrades: PK-5Distance: 1.3 mi
- 5/10Carmody Middle SchoolGrades: 6-8Distance: 3.2 mi
- 8/10Bear Creek High SchoolGrades: 9-12Distance: 1.9 mi
Schools provided by the listing agent
- Elementary: Peiffer
- Middle: Carmody
- High: Bear Creek
- District: Jefferson County R-1
Source: REcolorado. This data may not be complete. We recommend contacting the local school district to confirm school assignments for this home.
Get a cash offer in 3 minutes
Find out how much your home could sell for in as little as 3 minutes with a no-obligation cash offer.
Estimated market value$593,200
Get a cash offer in 3 minutes
Find out how much your home could sell for in as little as 3 minutes with a no-obligation cash offer.
Estimated market value
$593,200
