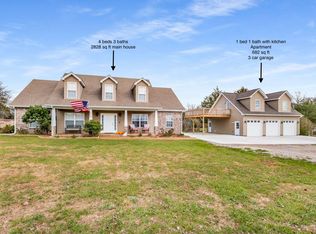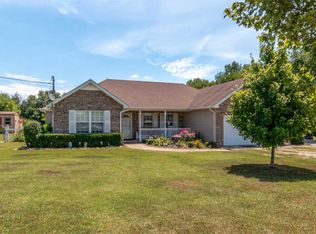Closed
$375,000
4495 Pyles Rd, Chapel Hill, TN 37034
3beds
1,308sqft
Single Family Residence, Residential
Built in 2005
2.03 Acres Lot
$377,100 Zestimate®
$287/sqft
$1,800 Estimated rent
Home value
$377,100
$279,000 - $513,000
$1,800/mo
Zestimate® history
Loading...
Owner options
Explore your selling options
What's special
Two Acre lot! This precious home checks all the boxes! It is situated on a lovely, flat 2 acres on the north west side of Chapel Hill, less than 9 miles to i65 off Bear Creek Pike. Inside you will find a clean and open floor plan with neutral paint and vaulted ceilings in the living room. If you love having natural light in your home, youre going to be elated with this West facing layout! Bring all the indoor plants you'd like, they're going to thrive in these windows. Take a look at the primary bedroom, it's expansive with walk in closets and spacious en suite, also the adorned with those same large windows so you never feel cooped up. Speaking of cooped up, you wont have to be, because you have two acres to call your own! Bring the chickens and plant yourself a Fall garden. Enjoy your coffee in the mornings as the sunrises over your 28x14 deck! Come see everything that Chapel Hill has to offer like Farmstead Coffee Co, Viking Pizza, Amigos Mexican Restaurant, Farmers Markets, Henry Horton State Park plus many more! This is the kind of small town you only see in the movies anymore!
Zillow last checked: 8 hours ago
Listing updated: October 02, 2025 at 07:05am
Listing Provided by:
Jamie Scott 615-719-1303,
Nashville Realty Group
Bought with:
Henry Martin, 349840
Martin Real Estate, LLC
Source: RealTracs MLS as distributed by MLS GRID,MLS#: 2964354
Facts & features
Interior
Bedrooms & bathrooms
- Bedrooms: 3
- Bathrooms: 2
- Full bathrooms: 2
- Main level bedrooms: 3
Heating
- Central, Electric
Cooling
- Ceiling Fan(s), Central Air, Electric
Appliances
- Included: Built-In Electric Oven, Built-In Electric Range, Dishwasher, Dryer, Refrigerator, Washer
Features
- Flooring: Wood, Tile
- Basement: None
Interior area
- Total structure area: 1,308
- Total interior livable area: 1,308 sqft
- Finished area above ground: 1,308
Property
Parking
- Total spaces: 3
- Parking features: Gravel
- Uncovered spaces: 3
Features
- Levels: One
- Stories: 1
- Patio & porch: Porch, Covered, Deck
Lot
- Size: 2.03 Acres
- Features: Cleared, Level
- Topography: Cleared,Level
Details
- Parcel number: 019 01101 000
- Special conditions: Standard
Construction
Type & style
- Home type: SingleFamily
- Architectural style: Ranch
- Property subtype: Single Family Residence, Residential
Materials
- Vinyl Siding
- Roof: Shingle
Condition
- New construction: No
- Year built: 2005
Utilities & green energy
- Sewer: Septic Tank
- Water: Well
- Utilities for property: Electricity Available
Community & neighborhood
Location
- Region: Chapel Hill
- Subdivision: Azalee Acres Sub
Price history
| Date | Event | Price |
|---|---|---|
| 10/2/2025 | Sold | $375,000-1.3%$287/sqft |
Source: | ||
| 8/29/2025 | Contingent | $379,900$290/sqft |
Source: | ||
| 8/2/2025 | Listed for sale | $379,900+259.9%$290/sqft |
Source: | ||
| 5/21/2010 | Sold | $105,553-8.1%$81/sqft |
Source: Public Record Report a problem | ||
| 2/4/2010 | Listed for sale | $114,900$88/sqft |
Source: Realty Professionals #1151727 Report a problem | ||
Public tax history
| Year | Property taxes | Tax assessment |
|---|---|---|
| 2025 | $942 +8.2% | $47,850 |
| 2024 | $870 | $47,850 |
| 2023 | $870 | $47,850 |
Find assessor info on the county website
Neighborhood: 37034
Nearby schools
GreatSchools rating
- 5/10Chapel Hill Elementary SchoolGrades: PK-3Distance: 3.4 mi
- 6/10Forrest SchoolGrades: 7-12Distance: 3.8 mi
Schools provided by the listing agent
- Elementary: Chapel Hill (K-3)/Delk Henson (4-6)
- Middle: Forrest School
- High: Forrest School
Source: RealTracs MLS as distributed by MLS GRID. This data may not be complete. We recommend contacting the local school district to confirm school assignments for this home.
Get a cash offer in 3 minutes
Find out how much your home could sell for in as little as 3 minutes with a no-obligation cash offer.
Estimated market value$377,100
Get a cash offer in 3 minutes
Find out how much your home could sell for in as little as 3 minutes with a no-obligation cash offer.
Estimated market value
$377,100

